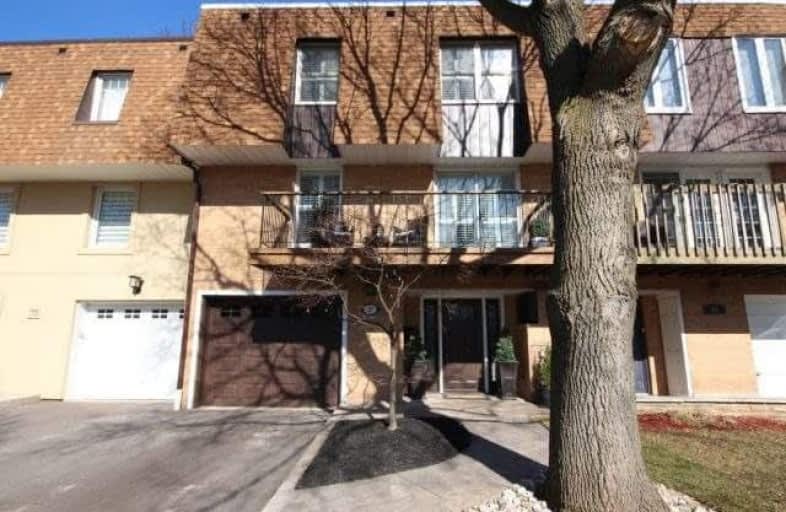Sold on Jun 05, 2018
Note: Property is not currently for sale or for rent.

-
Type: Att/Row/Twnhouse
-
Style: 3-Storey
-
Size: 1100 sqft
-
Lot Size: 23 x 92.02 Feet
-
Age: No Data
-
Taxes: $3,150 per year
-
Days on Site: 21 Days
-
Added: Sep 07, 2019 (3 weeks on market)
-
Updated:
-
Last Checked: 7 hours ago
-
MLS®#: W4129448
-
Listed By: Comfree commonsense network, brokerage
Amazing 3 Bedroom + Den No Fee Freehold Townhome, 60 Second Walk To Lake & Waterfront Trail. Custom White Shaker Style Kitchen, Granite Countertops, W/O To Private 2 Tier Deck & Fully Fenced & Landscaped Yard. Hardwood Floors & California Shutters Throughout. Double Sided Gas Fireplace Kitchen/Living Room. Cozy Lower Level Den W/ Gas Fireplace. Beautiful Master W Walk-In Closet & Lovely Updated Ensuite. 2 Car Driveway + Garage. Central Air/Gas.
Property Details
Facts for 37 Tulip Street, Oakville
Status
Days on Market: 21
Last Status: Sold
Sold Date: Jun 05, 2018
Closed Date: Aug 01, 2018
Expiry Date: Sep 14, 2018
Sold Price: $790,000
Unavailable Date: Jun 05, 2018
Input Date: May 15, 2018
Property
Status: Sale
Property Type: Att/Row/Twnhouse
Style: 3-Storey
Size (sq ft): 1100
Area: Oakville
Community: Bronte West
Availability Date: Flex
Inside
Bedrooms: 3
Bathrooms: 3
Kitchens: 1
Rooms: 6
Den/Family Room: No
Air Conditioning: Central Air
Fireplace: Yes
Washrooms: 3
Building
Basement: Finished
Heat Type: Forced Air
Heat Source: Gas
Exterior: Alum Siding
Exterior: Brick
Water Supply: Municipal
Special Designation: Unknown
Parking
Driveway: Private
Garage Spaces: 1
Garage Type: Attached
Covered Parking Spaces: 2
Total Parking Spaces: 3
Fees
Tax Year: 2017
Tax Legal Description: Pt Blk F, Pl 1438 , As In 787813 ; Oakville
Taxes: $3,150
Land
Cross Street: Tulip And Marine
Municipality District: Oakville
Fronting On: East
Pool: None
Sewer: Sewers
Lot Depth: 92.02 Feet
Lot Frontage: 23 Feet
Acres: < .50
Rooms
Room details for 37 Tulip Street, Oakville
| Type | Dimensions | Description |
|---|---|---|
| Dining Main | 3.61 x 3.84 | |
| Kitchen Main | 4.29 x 2.74 | |
| Living Main | 6.30 x 3.66 | |
| 2nd Br 2nd | 3.15 x 2.41 | |
| 3rd Br 2nd | 2.72 x 3.20 | |
| Master 3rd | 5.23 x 4.17 | |
| Rec Lower | 3.45 x 3.45 |
| XXXXXXXX | XXX XX, XXXX |
XXXX XXX XXXX |
$XXX,XXX |
| XXX XX, XXXX |
XXXXXX XXX XXXX |
$XXX,XXX | |
| XXXXXXXX | XXX XX, XXXX |
XXXXXXX XXX XXXX |
|
| XXX XX, XXXX |
XXXXXX XXX XXXX |
$XXX,XXX |
| XXXXXXXX XXXX | XXX XX, XXXX | $790,000 XXX XXXX |
| XXXXXXXX XXXXXX | XXX XX, XXXX | $829,900 XXX XXXX |
| XXXXXXXX XXXXXXX | XXX XX, XXXX | XXX XXXX |
| XXXXXXXX XXXXXX | XXX XX, XXXX | $849,800 XXX XXXX |

École élémentaire Patricia-Picknell
Elementary: PublicBrookdale Public School
Elementary: PublicGladys Speers Public School
Elementary: PublicSt Joseph's School
Elementary: CatholicEastview Public School
Elementary: PublicSt Dominics Separate School
Elementary: CatholicÉcole secondaire Gaétan Gervais
Secondary: PublicRobert Bateman High School
Secondary: PublicAbbey Park High School
Secondary: PublicSt Ignatius of Loyola Secondary School
Secondary: CatholicThomas A Blakelock High School
Secondary: PublicSt Thomas Aquinas Roman Catholic Secondary School
Secondary: Catholic

