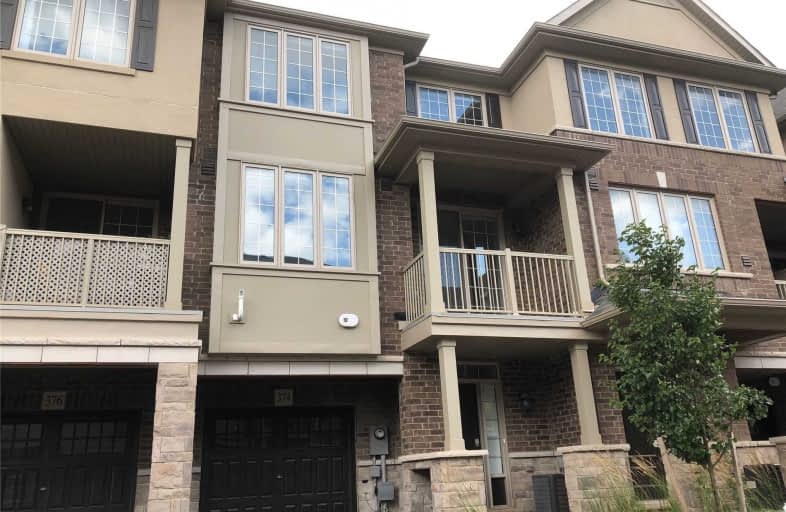Sold on Aug 14, 2019
Note: Property is not currently for sale or for rent.

-
Type: Att/Row/Twnhouse
-
Style: 3-Storey
-
Size: 1500 sqft
-
Lot Size: 21 x 45.05 Feet
-
Age: 0-5 years
-
Taxes: $3,262 per year
-
Days on Site: 2 Days
-
Added: Sep 23, 2019 (2 days on market)
-
Updated:
-
Last Checked: 1 hour ago
-
MLS®#: W4544093
-
Listed By: Re/max real estate centre inc., brokerage
Branthaven Built, 1600Sq.F - 3Storey, 2Bedroom, 2.5 Baths Townhome. Spacious, Sunny, Hardwood Floors Throughout The Whole Unit, Tons Of Updrades - Ceasarstone Countertop With Marble Backsplash, Breakfast Bar, Main Level Laundry, Potlights, Double Sink In Master Ensuite, Frameless Glass Shower Stall, Upgraded Window Coverings, Led Strip Lights Under Kitchen Cabinets, Electric Fireplace And So Much More.
Extras
S/S Stove, S/S Steel Fridge, Microwave, S/S Dishwasher, Clothes Washer And Clothes Dryer, All Elfs, Window Coverings, Gdo And 1 Remote. Hot Water Tank Is Rental.
Property Details
Facts for 374 Belcourt Common, Oakville
Status
Days on Market: 2
Last Status: Sold
Sold Date: Aug 14, 2019
Closed Date: Sep 12, 2019
Expiry Date: Oct 12, 2019
Sold Price: $680,000
Unavailable Date: Aug 14, 2019
Input Date: Aug 12, 2019
Prior LSC: Listing with no contract changes
Property
Status: Sale
Property Type: Att/Row/Twnhouse
Style: 3-Storey
Size (sq ft): 1500
Age: 0-5
Area: Oakville
Community: Rural Oakville
Availability Date: Immediate
Inside
Bedrooms: 2
Bathrooms: 3
Kitchens: 1
Rooms: 5
Den/Family Room: No
Air Conditioning: Central Air
Fireplace: Yes
Laundry Level: Lower
Washrooms: 3
Building
Basement: None
Heat Type: Forced Air
Heat Source: Gas
Exterior: Brick
Water Supply: Municipal
Special Designation: Unknown
Parking
Driveway: Available
Garage Spaces: 1
Garage Type: Attached
Covered Parking Spaces: 1
Total Parking Spaces: 2
Fees
Tax Year: 2019
Tax Legal Description: Plan 20M1185 Pt Blk 10 Rp 20R20912 Parts 68 And 25
Taxes: $3,262
Additional Mo Fees: 64
Land
Cross Street: Dundas And Postridge
Municipality District: Oakville
Fronting On: West
Parcel Number: 249300874
Parcel of Tied Land: Y
Pool: None
Sewer: Sewers
Lot Depth: 45.05 Feet
Lot Frontage: 21 Feet
Rooms
Room details for 374 Belcourt Common, Oakville
| Type | Dimensions | Description |
|---|---|---|
| Foyer Lower | - | Tile Floor |
| Kitchen Main | 2.92 x 3.81 | Stainless Steel Appl, Pot Lights, Breakfast Bar |
| Living Main | 3.44 x 6.12 | Hardwood Floor, Pot Lights, Fireplace |
| Dining Main | 3.05 x 3.69 | Hardwood Floor, Pot Lights, Balcony |
| Master 3rd | 5.55 x 3.26 | Hardwood Floor, 5 Pc Bath, Double Closet |
| 2nd Br 3rd | 2.80 x 3.32 | Hardwood Floor, Closet, Window |
| XXXXXXXX | XXX XX, XXXX |
XXXX XXX XXXX |
$XXX,XXX |
| XXX XX, XXXX |
XXXXXX XXX XXXX |
$XXX,XXX |
| XXXXXXXX XXXX | XXX XX, XXXX | $680,000 XXX XXXX |
| XXXXXXXX XXXXXX | XXX XX, XXXX | $679,000 XXX XXXX |

St. Gregory the Great (Elementary)
Elementary: CatholicRiver Oaks Public School
Elementary: PublicPost's Corners Public School
Elementary: PublicSt Marguerite d'Youville Elementary School
Elementary: CatholicSt Andrew Catholic School
Elementary: CatholicJoshua Creek Public School
Elementary: PublicGary Allan High School - Oakville
Secondary: PublicGary Allan High School - STEP
Secondary: PublicLoyola Catholic Secondary School
Secondary: CatholicHoly Trinity Catholic Secondary School
Secondary: CatholicIroquois Ridge High School
Secondary: PublicWhite Oaks High School
Secondary: Public

