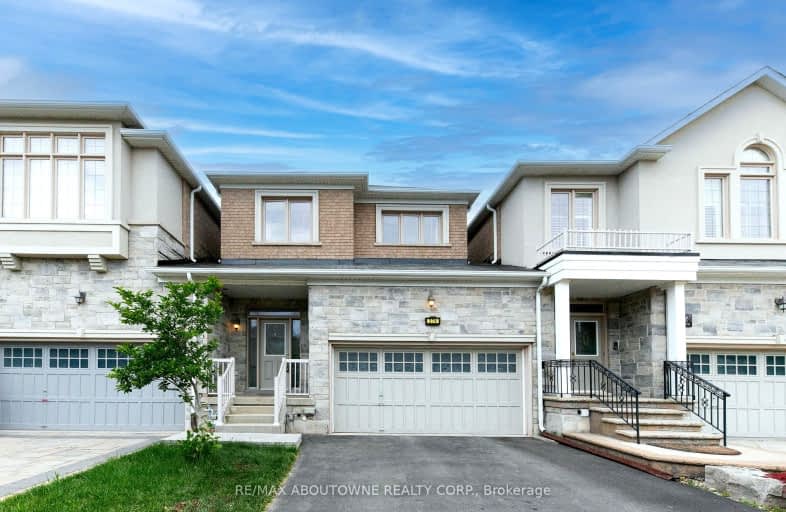Very Walkable
- Most errands can be accomplished on foot.
Some Transit
- Most errands require a car.
Very Bikeable
- Most errands can be accomplished on bike.

Sheridan Public School
Elementary: PublicMunn's Public School
Elementary: PublicPost's Corners Public School
Elementary: PublicSt Marguerite d'Youville Elementary School
Elementary: CatholicSt Andrew Catholic School
Elementary: CatholicJoshua Creek Public School
Elementary: PublicÉcole secondaire Gaétan Gervais
Secondary: PublicGary Allan High School - Oakville
Secondary: PublicGary Allan High School - STEP
Secondary: PublicHoly Trinity Catholic Secondary School
Secondary: CatholicIroquois Ridge High School
Secondary: PublicWhite Oaks High School
Secondary: Public-
Turtle Jack's Oakville
360 Dundas Street E, Oakville, ON L6H 6Z9 0.43km -
The Keg Steakhouse + Bar
300 Hays Boulevard, Oakville, ON L6H 7P3 0.56km -
State & Main Kitchen & Bar
301 Hays Blvd, Oakville, ON L6H 6Z3 0.56km
-
Mr Sun
380 Dundas Street E, Unit D6, Oakville, ON L6H 6Z9 0.43km -
Tim Hortons
2355 Trafalgar Road, Oakville, ON L6H 6N9 0.54km -
Starbucks
330 Dundas St E, Oakville, ON L6H 6Z9 0.58km
-
GoodLife Fitness
2395 Trafalgar Road, Oakville, ON L6H 6K7 0.35km -
Orangetheory Fitness North Oakville
275 Hays Blvd, Ste G2A, Oakville, ON L6H 6Z3 0.69km -
One Health Clubs - Oakville
1011 Upper Middle Road E, Upper Oakville Shopping Centre, Oakville, ON L6H 4L3 1.44km
-
Oakvillage Medical Clinic + Pharmacy
261 Oak Walk Drive, Oakville, ON L6H 6M3 0.79km -
Shoppers Drug Mart
2525 Prince Michael Dr, Oakville, ON L6H 0E9 1.15km -
Metro Pharmacy
1011 Upper Middle Road E, Oakville, ON L6H 4L2 1.5km
-
WingsUp!
2423 Trafalgar Rd, Oakville, ON L6H 6K7 0.32km -
Subway
Trafalgar Ridge Shopping Centre, 2423 Trafalgar Road, Unit A14, Oakville, ON L6H 6K7 0.32km -
Lazeez Shawarma
2427 Trafalgar Road, Unit A3, Oakville, ON L6H 6K7 0.36km
-
Upper Oakville Shopping Centre
1011 Upper Middle Road E, Oakville, ON L6H 4L2 1.5km -
Oakville Place
240 Leighland Ave, Oakville, ON L6H 3H6 3.43km -
Oakville Entertainment Centrum
2075 Winston Park Drive, Oakville, ON L6H 6P5 4.27km
-
East Indian Supermarket
2427 Trafalgar Road, Oakville, ON L6H 6K7 0.36km -
Longo's
338 Dundas Street E, Oakville, ON L6H 6Z9 0.5km -
Real Canadian Superstore
201 Oak Park Road, Oakville, ON L6H 7T4 0.9km
-
LCBO
251 Oak Walk Dr, Oakville, ON L6H 6M3 0.78km -
The Beer Store
1011 Upper Middle Road E, Oakville, ON L6H 4L2 1.5km -
LCBO
321 Cornwall Drive, Suite C120, Oakville, ON L6J 7Z5 4.34km
-
Esso
305 Dundas Street E, Oakville, ON L6H 7C3 0.7km -
Husky
1537 Trafalgar Road, Oakville, ON L6H 5P4 1.73km -
Trafalgar Tire
350 Iroquois Shore Road, Oakville, ON L6H 1M3 3.38km
-
Five Drive-In Theatre
2332 Ninth Line, Oakville, ON L6H 7G9 2.5km -
Cineplex - Winston Churchill VIP
2081 Winston Park Drive, Oakville, ON L6H 6P5 4.12km -
Film.Ca Cinemas
171 Speers Road, Unit 25, Oakville, ON L6K 3W8 4.99km
-
White Oaks Branch - Oakville Public Library
1070 McCraney Street E, Oakville, ON L6H 2R6 2.9km -
Clarkson Community Centre
2475 Truscott Drive, Mississauga, ON L5J 2B3 5.6km -
Oakville Public Library - Central Branch
120 Navy Street, Oakville, ON L6J 2Z4 5.95km
-
Oakville Hospital
231 Oak Park Boulevard, Oakville, ON L6H 7S8 0.76km -
Oakville Trafalgar Memorial Hospital
3001 Hospital Gate, Oakville, ON L6M 0L8 6.04km -
The Credit Valley Hospital
2200 Eglinton Avenue W, Mississauga, ON L5M 2N1 7.82km
-
Lion's Valley Park
Oakville ON 4.7km -
Kid's Playtown Inc
2170 Dunwin Dr, Mississauga ON L5L 5M8 5.87km -
Pheasant Run Park
4160 Pheasant Run, Mississauga ON L5L 2C4 6.1km
-
RBC Royal Bank
309 Hays Blvd (Trafalgar and Dundas), Oakville ON L6H 6Z3 0.58km -
TD Bank Financial Group
498 Dundas St W, Oakville ON L6H 6Y3 3.76km -
CIBC
3125 Dundas St W, Mississauga ON L5L 3R8 4.14km
- 4 bath
- 4 bed
- 2000 sqft
3052 Perkins Way, Oakville, Ontario • L6H 7Z3 • 1010 - JM Joshua Meadows
- 3 bath
- 4 bed
- 2000 sqft
Main-3330 Millicent Avenue, Oakville, Ontario • L6H 7C5 • Rural Oakville
- 4 bath
- 4 bed
- 2000 sqft
3111 Perkins Way, Oakville, Ontario • L6H 7G1 • 1010 - JM Joshua Meadows
- 4 bath
- 4 bed
- 1500 sqft
3209 William Coltson Avenue, Oakville, Ontario • L6H 0X1 • Rural Oakville














