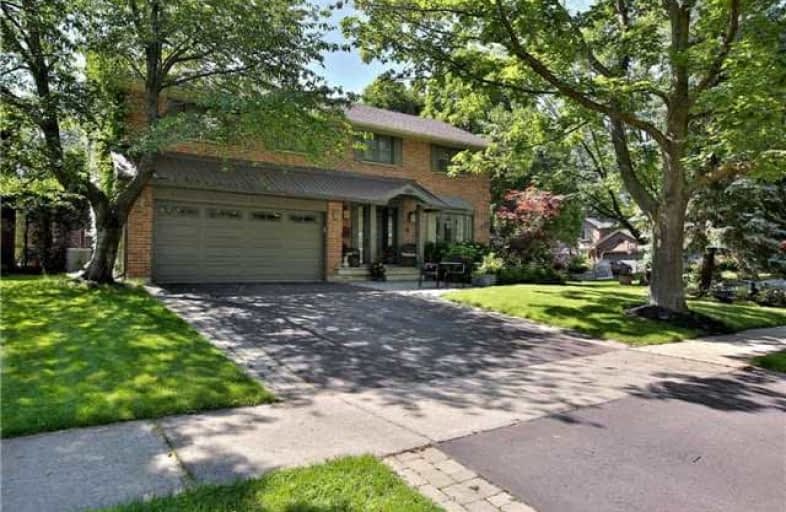
St Helen Separate School
Elementary: Catholic
2.42 km
St Luke Elementary School
Elementary: Catholic
2.01 km
St Vincent's Catholic School
Elementary: Catholic
2.33 km
E J James Public School
Elementary: Public
2.17 km
Maple Grove Public School
Elementary: Public
1.34 km
James W. Hill Public School
Elementary: Public
2.34 km
École secondaire Gaétan Gervais
Secondary: Public
4.83 km
Clarkson Secondary School
Secondary: Public
2.16 km
Iona Secondary School
Secondary: Catholic
3.99 km
Lorne Park Secondary School
Secondary: Public
5.42 km
Oakville Trafalgar High School
Secondary: Public
1.59 km
Iroquois Ridge High School
Secondary: Public
4.49 km







