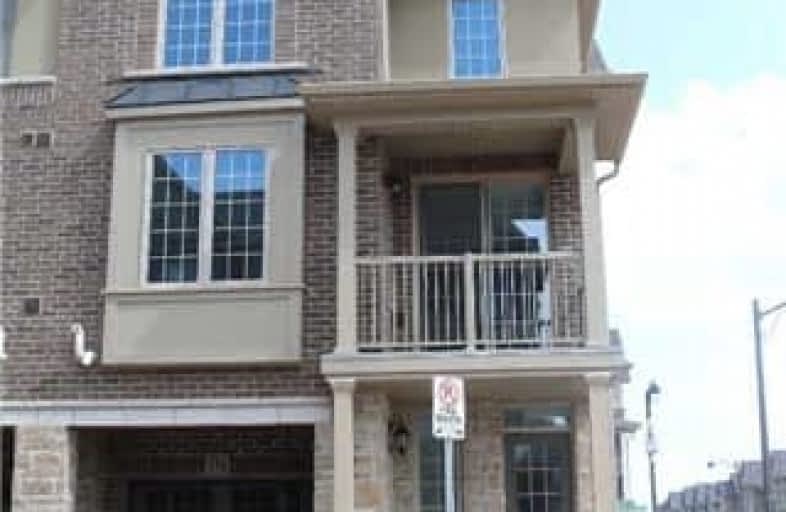Sold on Aug 31, 2018
Note: Property is not currently for sale or for rent.

-
Type: Att/Row/Twnhouse
-
Style: 3-Storey
-
Lot Size: 0 x 0 Feet
-
Age: New
-
Days on Site: 91 Days
-
Added: Sep 07, 2019 (2 months on market)
-
Updated:
-
Last Checked: 7 hours ago
-
MLS®#: W4147316
-
Listed By: Royal lepage real estate services success team, brokerage
Great Location!!!Brand New Branthaven Built & Upgraded Freehold End Unit Townhouse. Large Windows With Plenty Of Light. Arbourview Model 1430 Sqft. Open Concept W/ Kitchen, Great Rm & Dining. Walk To Large Size Balcony, Granite Countertops, Breakfast Bar, Electrical Fireplace In The Great Rm. Spacious Master Bed And Bath. Featured Walls In All Rms. Perfect Starter Home Or For Investors. Potl $55.65/Mth;
Extras
Fridge, Stove, Dishwasher, Range Hood. All Existing Light Fixtures, Central Vac With Vac Pan In The Kitchen, Rental Tankless Water Heater. Located At The Corner Of Blackfriar Com/Hardwick Com, End Unit Very Bright !!
Property Details
Facts for 376 Hardwick Common Drive, Oakville
Status
Days on Market: 91
Last Status: Sold
Sold Date: Aug 31, 2018
Closed Date: Sep 24, 2018
Expiry Date: Aug 31, 2018
Sold Price: $623,000
Unavailable Date: Aug 31, 2018
Input Date: Jun 01, 2018
Property
Status: Sale
Property Type: Att/Row/Twnhouse
Style: 3-Storey
Age: New
Area: Oakville
Community: Rural Oakville
Availability Date: Imm
Inside
Bedrooms: 3
Bathrooms: 2
Kitchens: 1
Rooms: 5
Den/Family Room: No
Air Conditioning: Central Air
Fireplace: Yes
Washrooms: 2
Building
Basement: Other
Heat Type: Forced Air
Heat Source: Gas
Exterior: Brick
Water Supply: Municipal
Special Designation: Unknown
Parking
Driveway: Private
Garage Spaces: 1
Garage Type: Built-In
Covered Parking Spaces: 1
Total Parking Spaces: 2
Fees
Tax Year: 2018
Tax Legal Description: Part Of Block 10, Plan 20M-1185
Additional Mo Fees: 55.65
Land
Cross Street: Dundas/Trafalgar
Municipality District: Oakville
Fronting On: South
Parcel of Tied Land: Y
Pool: None
Sewer: Sewers
Lot Irregularities: Lot Size To Be Verifi
Rooms
Room details for 376 Hardwick Common Drive, Oakville
| Type | Dimensions | Description |
|---|---|---|
| Office Ground | 2.99 x 3.26 | |
| Dining 2nd | 2.93 x 2.68 | |
| Living 2nd | 4.42 x 3.54 | |
| Kitchen 2nd | 2.74 x 3.11 | |
| Master 3rd | 3.57 x 3.57 | |
| 2nd Br 3rd | 2.44 x 2.53 | |
| 3rd Br 3rd | 2.74 x 3.54 |
| XXXXXXXX | XXX XX, XXXX |
XXXX XXX XXXX |
$XXX,XXX |
| XXX XX, XXXX |
XXXXXX XXX XXXX |
$XXX,XXX |
| XXXXXXXX XXXX | XXX XX, XXXX | $623,000 XXX XXXX |
| XXXXXXXX XXXXXX | XXX XX, XXXX | $669,000 XXX XXXX |

St. Gregory the Great (Elementary)
Elementary: CatholicRiver Oaks Public School
Elementary: PublicPost's Corners Public School
Elementary: PublicSt Marguerite d'Youville Elementary School
Elementary: CatholicSt Andrew Catholic School
Elementary: CatholicJoshua Creek Public School
Elementary: PublicGary Allan High School - Oakville
Secondary: PublicGary Allan High School - STEP
Secondary: PublicLoyola Catholic Secondary School
Secondary: CatholicHoly Trinity Catholic Secondary School
Secondary: CatholicIroquois Ridge High School
Secondary: PublicWhite Oaks High School
Secondary: Public

