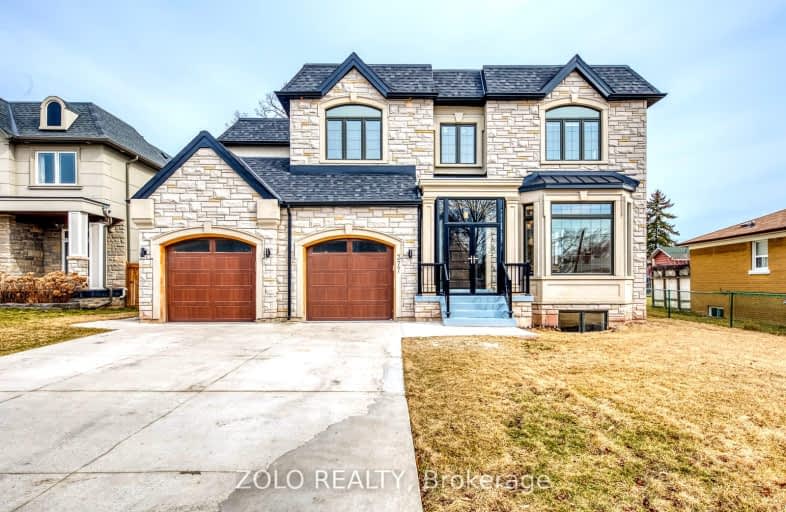Somewhat Walkable
- Some errands can be accomplished on foot.
67
/100
Some Transit
- Most errands require a car.
42
/100
Bikeable
- Some errands can be accomplished on bike.
63
/100

St James Separate School
Elementary: Catholic
0.61 km
Brookdale Public School
Elementary: Public
1.40 km
St Joseph's School
Elementary: Catholic
1.64 km
ÉÉC Sainte-Marie-Oakville
Elementary: Catholic
0.97 km
W H Morden Public School
Elementary: Public
0.78 km
Pine Grove Public School
Elementary: Public
0.59 km
École secondaire Gaétan Gervais
Secondary: Public
2.73 km
Gary Allan High School - Oakville
Secondary: Public
3.02 km
Gary Allan High School - STEP
Secondary: Public
3.02 km
Thomas A Blakelock High School
Secondary: Public
1.80 km
St Thomas Aquinas Roman Catholic Secondary School
Secondary: Catholic
1.20 km
White Oaks High School
Secondary: Public
3.09 km
-
Tannery Park
10 WALKER St, Oakville 2.24km -
Lakeside Park
2 Navy St (at Front St.), Oakville ON L6J 2Y5 2.4km -
Dingle Park
Oakville ON 2.66km
-
RBC Royal Bank
279 Lakeshore Rd E (at Trafalgar Rd.), Oakville ON L6J 1H9 2.61km -
TD Canada Trust ATM
1515 Rebecca St, Oakville ON L6L 5G8 2.74km -
TD Bank Financial Group
2221 Lakeshore Rd W (Lakeshore Rd West), Oakville ON L6L 1H1 4.14km


