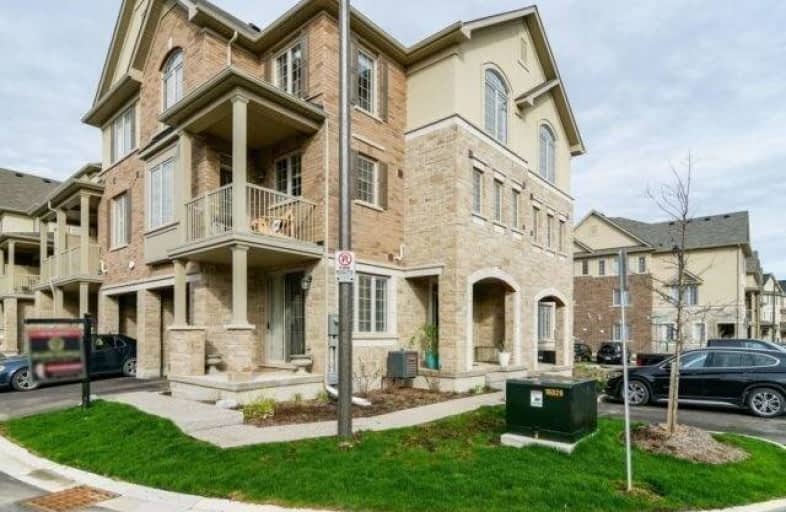Sold on Aug 08, 2019
Note: Property is not currently for sale or for rent.

-
Type: Att/Row/Twnhouse
-
Style: 3-Storey
-
Size: 1500 sqft
-
Lot Size: 32.15 x 40.7 Feet
-
Age: 0-5 years
-
Days on Site: 55 Days
-
Added: Sep 07, 2019 (1 month on market)
-
Updated:
-
Last Checked: 1 hour ago
-
MLS®#: W4485981
-
Listed By: Shahid khawaja real estate inc., brokerage
Absolute Showstopper!! **Newly Branthaven Built Upgraded Litchfield Model Executive End Unit Freehold Townhome In High Demand Neighbourhood Of Preserve** Bright & Spacious Modern Layout* 9 Ft Ceiling*Open Concept Living & Dining Area W/ W/O To Balcony* Pot Lights On Main Flr, Modern Kitchen W/ Underlighting, Ss Appliances & Breakfast Bar* 3 Great Sized Bedrooms & Upgraded Washrooms* Master W/ W/I Closet & Raised Ceiling* Main Floor Den W/ W/O To Porch*
Extras
$$spent In Upgrades$$ Built-In S/S Fridge, S/S Gas Stove, S/S Dishwasher, S/S Rangehood, Granite Counters, Custom Backsplash, Washer, Dryer, Elf,*Close To Well Ranked Schools, Hospitals, Smartcenter, Transit, Parks & Highways*
Property Details
Facts for 378 Alderwood Common, Oakville
Status
Days on Market: 55
Last Status: Sold
Sold Date: Aug 08, 2019
Closed Date: Aug 30, 2019
Expiry Date: Sep 30, 2019
Sold Price: $702,000
Unavailable Date: Aug 08, 2019
Input Date: Jun 14, 2019
Prior LSC: Listing with no contract changes
Property
Status: Sale
Property Type: Att/Row/Twnhouse
Style: 3-Storey
Size (sq ft): 1500
Age: 0-5
Area: Oakville
Community: Rural Oakville
Availability Date: Tbd
Inside
Bedrooms: 3
Bedrooms Plus: 1
Bathrooms: 2
Kitchens: 1
Rooms: 6
Den/Family Room: No
Air Conditioning: Central Air
Fireplace: No
Laundry Level: Upper
Washrooms: 2
Building
Basement: Fin W/O
Basement 2: None
Heat Type: Forced Air
Heat Source: Gas
Exterior: Stone
Exterior: Stucco/Plaster
Water Supply: Municipal
Special Designation: Unknown
Parking
Driveway: Available
Garage Spaces: 1
Garage Type: Built-In
Covered Parking Spaces: 1
Total Parking Spaces: 2
Fees
Tax Year: 2018
Tax Legal Description: Plan 20M1185 Pt Blk 10 Rp 20R20912 Part 120
Additional Mo Fees: 65
Highlights
Feature: Hospital
Feature: Park
Feature: Public Transit
Feature: Rec Centre
Feature: School
Feature: School Bus Route
Land
Cross Street: Trafagar & Dundas
Municipality District: Oakville
Fronting On: South
Parcel of Tied Land: Y
Pool: None
Sewer: Sewers
Lot Depth: 40.7 Feet
Lot Frontage: 32.15 Feet
Additional Media
- Virtual Tour: https://mediatours.ca/property/378-alderwood-common-oakville/
Rooms
Room details for 378 Alderwood Common, Oakville
| Type | Dimensions | Description |
|---|---|---|
| Living 2nd | 3.53 x 7.07 | Open Concept, Combined W/Dining, W/O To Balcony |
| Dining 2nd | 3.53 x 7.07 | Combined W/Living, Pot Lights, Open Concept |
| Kitchen 2nd | 2.68 x 4.32 | Stainless Steel Appl, Granite Counter, Centre Island |
| Master 3rd | 3.59 x 3.69 | Broadloom, 5 Pc Bath, W/I Closet |
| 2nd Br 3rd | 2.79 x 2.82 | Broadloom, Cathedral Ceiling, Large Window |
| 3rd Br 3rd | 2.79 x 3.06 | Broadloom, Large Window, Closet |
| Den Main | 2.43 x 2.98 | Laminate, French Doors, W/O To Porch |
| XXXXXXXX | XXX XX, XXXX |
XXXX XXX XXXX |
$XXX,XXX |
| XXX XX, XXXX |
XXXXXX XXX XXXX |
$XXX,XXX | |
| XXXXXXXX | XXX XX, XXXX |
XXXXXXX XXX XXXX |
|
| XXX XX, XXXX |
XXXXXX XXX XXXX |
$XXX,XXX | |
| XXXXXXXX | XXX XX, XXXX |
XXXXXXX XXX XXXX |
|
| XXX XX, XXXX |
XXXXXX XXX XXXX |
$XXX,XXX |
| XXXXXXXX XXXX | XXX XX, XXXX | $702,000 XXX XXXX |
| XXXXXXXX XXXXXX | XXX XX, XXXX | $719,000 XXX XXXX |
| XXXXXXXX XXXXXXX | XXX XX, XXXX | XXX XXXX |
| XXXXXXXX XXXXXX | XXX XX, XXXX | $739,900 XXX XXXX |
| XXXXXXXX XXXXXXX | XXX XX, XXXX | XXX XXXX |
| XXXXXXXX XXXXXX | XXX XX, XXXX | $689,900 XXX XXXX |

St. Gregory the Great (Elementary)
Elementary: CatholicRiver Oaks Public School
Elementary: PublicPost's Corners Public School
Elementary: PublicSt Marguerite d'Youville Elementary School
Elementary: CatholicSt Andrew Catholic School
Elementary: CatholicJoshua Creek Public School
Elementary: PublicGary Allan High School - Oakville
Secondary: PublicGary Allan High School - STEP
Secondary: PublicLoyola Catholic Secondary School
Secondary: CatholicHoly Trinity Catholic Secondary School
Secondary: CatholicIroquois Ridge High School
Secondary: PublicWhite Oaks High School
Secondary: Public

