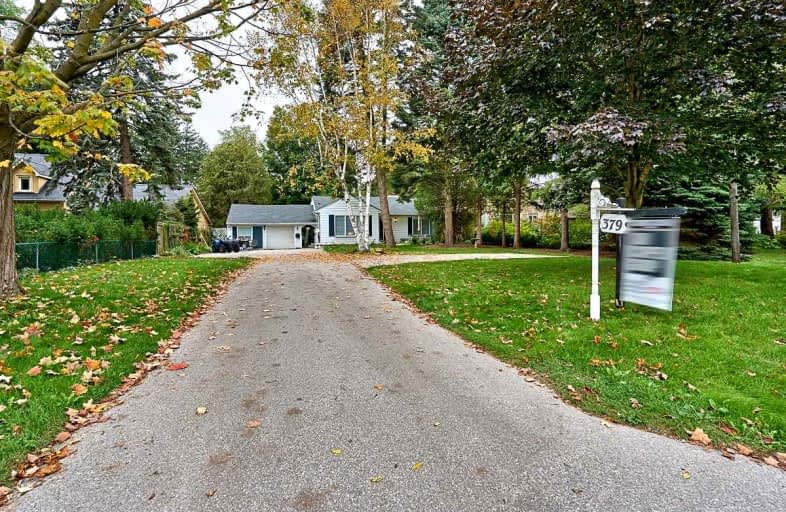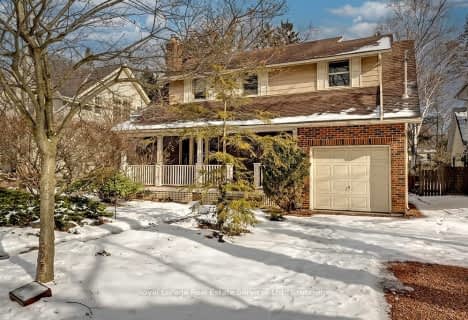
Oakwood Public School
Elementary: PublicSt James Separate School
Elementary: CatholicÉcole élémentaire Patricia-Picknell
Elementary: PublicÉÉC Sainte-Marie-Oakville
Elementary: CatholicW H Morden Public School
Elementary: PublicPine Grove Public School
Elementary: PublicÉcole secondaire Gaétan Gervais
Secondary: PublicGary Allan High School - Oakville
Secondary: PublicGary Allan High School - STEP
Secondary: PublicThomas A Blakelock High School
Secondary: PublicSt Thomas Aquinas Roman Catholic Secondary School
Secondary: CatholicWhite Oaks High School
Secondary: Public- 3 bath
- 5 bed
- 2000 sqft
302 William Street, Oakville, Ontario • L6J 1E4 • 1013 - OO Old Oakville
- 2 bath
- 5 bed
- 1500 sqft
235 Douglas Avenue, Oakville, Ontario • L6J 3S2 • 1013 - OO Old Oakville





