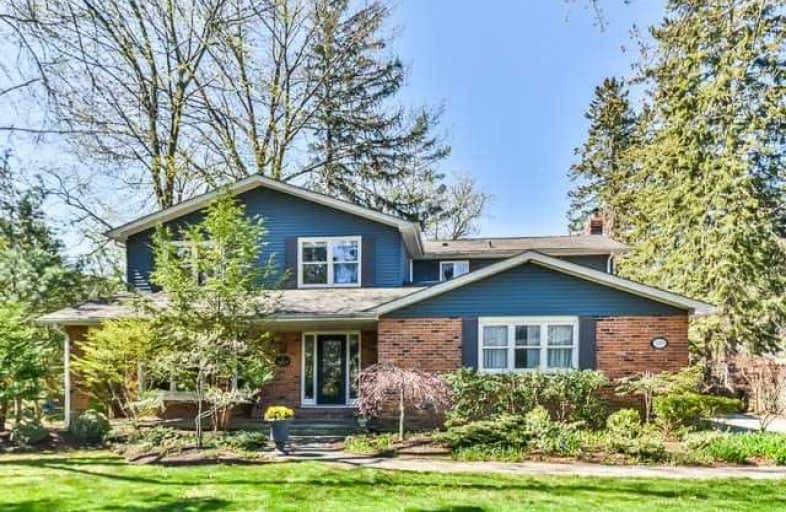Sold on Jul 12, 2018
Note: Property is not currently for sale or for rent.

-
Type: Detached
-
Style: 2-Storey
-
Size: 3500 sqft
-
Lot Size: 79.89 x 190 Feet
-
Age: 31-50 years
-
Taxes: $12,564 per year
-
Days on Site: 63 Days
-
Added: Sep 07, 2019 (2 months on market)
-
Updated:
-
Last Checked: 7 hours ago
-
MLS®#: W4123729
-
Listed By: Sotheby`s international realty canada, brokerage
At 190' Deep, This West Facing Property Is A Wonderful Opportunity In Prime Morrison / Eastlake Of Se Oakville. A Gracious Foyer. Solid & Well-Built, 4800Sf Of Family Living Space- A Main Floor Family Rm, Formal Living & Dining Rms, Lg Eat-In Kitchen Space W/ Island, Mudroom. 5 Big Bedrms Incl Master W/ Ensuite & W/In Closet. Finished Basement Is Soundproofed & Offers Full Bath W/ Steam Shower, Storage, Recreation Space. Walking Distance To The Best Schools.
Extras
Hardwood Flooring On Main. Incl All Existing Kitchen Appliances (As Is), 2nd Fridge In Laundry, W/D, Security System Wired, All Elfs, Agdo, All Window Coverings, Irrigation System Front/Back; Wine Cabinet (As Is); Ll Book Shelves; Hwt
Property Details
Facts for 380 Morrison Road, Oakville
Status
Days on Market: 63
Last Status: Sold
Sold Date: Jul 12, 2018
Closed Date: Aug 17, 2018
Expiry Date: Oct 30, 2018
Sold Price: $2,075,000
Unavailable Date: Jul 12, 2018
Input Date: May 10, 2018
Property
Status: Sale
Property Type: Detached
Style: 2-Storey
Size (sq ft): 3500
Age: 31-50
Area: Oakville
Community: Eastlake
Availability Date: Flex
Assessment Amount: $1,798,000
Assessment Year: 2016
Inside
Bedrooms: 5
Bathrooms: 4
Kitchens: 1
Rooms: 11
Den/Family Room: Yes
Air Conditioning: Central Air
Fireplace: Yes
Laundry Level: Lower
Central Vacuum: N
Washrooms: 4
Building
Basement: Finished
Basement 2: Full
Heat Type: Forced Air
Heat Source: Gas
Exterior: Alum Siding
Exterior: Brick
Water Supply: Municipal
Special Designation: Unknown
Parking
Driveway: Pvt Double
Garage Spaces: 2
Garage Type: Attached
Covered Parking Spaces: 6
Total Parking Spaces: 8
Fees
Tax Year: 2017
Tax Legal Description: Pt Lt 9, Con 3 Trafalgar, South Of Dundas Street ,
Taxes: $12,564
Highlights
Feature: Fenced Yard
Feature: Level
Feature: School
Feature: Treed
Land
Cross Street: Morrison Road And De
Municipality District: Oakville
Fronting On: West
Parcel Number: 24804004
Pool: None
Sewer: Sewers
Lot Depth: 190 Feet
Lot Frontage: 79.89 Feet
Acres: < .50
Zoning: Res
Rooms
Room details for 380 Morrison Road, Oakville
| Type | Dimensions | Description |
|---|---|---|
| Living Main | 3.99 x 6.10 | Bay Window, Hardwood Floor, Crown Moulding |
| Dining Main | 3.99 x 4.27 | O/Looks Garden, Wainscoting, Hardwood Floor |
| Kitchen Main | 4.22 x 4.42 | Breakfast Area, B/I Oven, Tile Floor |
| Family Main | 4.19 x 5.79 | Brick Fireplace, Sliding Doors, Beamed |
| Master 2nd | 4.14 x 6.22 | 5 Pc Ensuite, W/I Closet, O/Looks Backyard |
| 2nd Br 2nd | 4.11 x 6.60 | Crown Moulding, Double Closet |
| 3rd Br 2nd | 3.05 x 3.53 | Crown Moulding, Closet |
| 4th Br 2nd | 3.40 x 4.29 | Crown Moulding, Closet, Recessed Lights |
| 5th Br 2nd | 3.02 x 3.71 | Crown Moulding, Closet, Recessed Lights |
| Rec Lower | 4.06 x 10.26 | Pot Lights |
| Games Lower | 3.86 x 10.24 | Crown Moulding, Above Grade Window |
| Den Lower | 3.51 x 4.85 | Crown Moulding, French Doors, Closet |
| XXXXXXXX | XXX XX, XXXX |
XXXX XXX XXXX |
$X,XXX,XXX |
| XXX XX, XXXX |
XXXXXX XXX XXXX |
$X,XXX,XXX |
| XXXXXXXX XXXX | XXX XX, XXXX | $2,075,000 XXX XXXX |
| XXXXXXXX XXXXXX | XXX XX, XXXX | $2,278,000 XXX XXXX |

Oakwood Public School
Elementary: PublicNew Central Public School
Elementary: PublicSt Vincent's Catholic School
Elementary: CatholicFalgarwood Public School
Elementary: PublicE J James Public School
Elementary: PublicMaple Grove Public School
Elementary: PublicÉcole secondaire Gaétan Gervais
Secondary: PublicGary Allan High School - Oakville
Secondary: PublicGary Allan High School - STEP
Secondary: PublicOakville Trafalgar High School
Secondary: PublicSt Thomas Aquinas Roman Catholic Secondary School
Secondary: CatholicWhite Oaks High School
Secondary: Public- 3 bath
- 6 bed
- 2500 sqft



