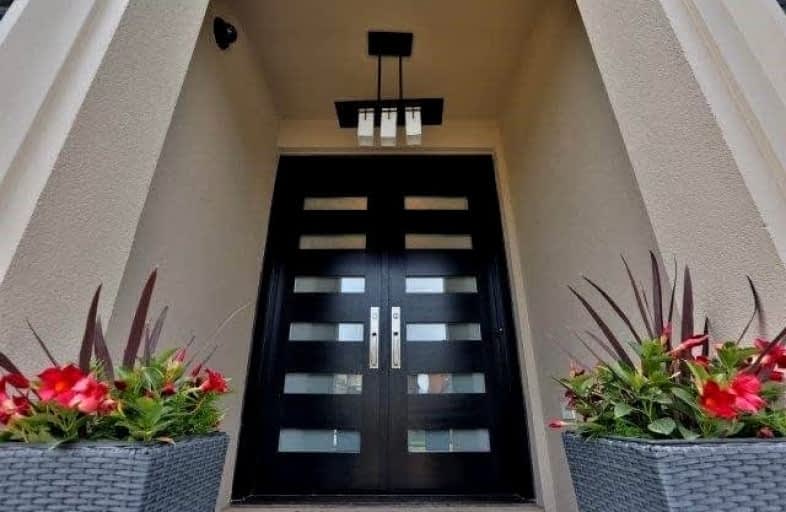Leased on Sep 22, 2021
Note: Property is not currently for sale or for rent.

-
Type: Detached
-
Style: 2-Storey
-
Lease Term: 1 Year
-
Possession: Tenant
-
All Inclusive: N
-
Lot Size: 0 x 0
-
Age: No Data
-
Days on Site: 21 Days
-
Added: Sep 01, 2021 (3 weeks on market)
-
Updated:
-
Last Checked: 3 months ago
-
MLS®#: W5357351
-
Listed By: Ipro realty ltd., brokerage
Extraordinary Designer Home. Gutted & Re-Designed Top To Bottom. No Detail Overlooked. Impressive Foyer. 9Ft Ceilings, 8Ft Custom Drs. 2-Storey Liv/Rm, 6 F/P's Incl. Floating Steam F/P (Gives Off Heat, Yet Cool Enough To Run Hands Through) All On Remote. Hrdwd, Large Porcelain Tiles, Commercial 2 Door Fridge-Freezer, 2 Wall Ovens; Cylindrical Steel Hood; Marvel Wine Fridge. Dream-Like Ensuite-Spa, Azzura Tub & Double Rain-Head Glass Shower, Privacy Wc
Extras
Electrolux S/S Fridge (Commercial Level), Two Wall Ovens, Induction Range, Cylindrical Hood, Stove, B/I Wine Fridge, B/I Dishwasher, Steam Washer & Dryer, Gdo's + Remote, 7 Wall Mount Tv's And The List Goes On
Property Details
Facts for 386 Creek Path Avenue, Oakville
Status
Days on Market: 21
Last Status: Leased
Sold Date: Sep 22, 2021
Closed Date: Sep 25, 2021
Expiry Date: Dec 31, 2021
Sold Price: $5,700
Unavailable Date: Sep 22, 2021
Input Date: Sep 02, 2021
Prior LSC: Listing with no contract changes
Property
Status: Lease
Property Type: Detached
Style: 2-Storey
Area: Oakville
Community: Bronte West
Availability Date: Tenant
Inside
Bedrooms: 4
Bedrooms Plus: 1
Bathrooms: 5
Kitchens: 1
Rooms: 14
Den/Family Room: Yes
Air Conditioning: Central Air
Fireplace: Yes
Laundry: Ensuite
Washrooms: 5
Utilities
Utilities Included: N
Building
Basement: Finished
Heat Type: Forced Air
Heat Source: Gas
Exterior: Brick
Private Entrance: Y
Water Supply: Municipal
Special Designation: Unknown
Parking
Driveway: Private
Parking Included: Yes
Garage Spaces: 2
Garage Type: Built-In
Covered Parking Spaces: 2
Total Parking Spaces: 4
Fees
Cable Included: No
Central A/C Included: Yes
Common Elements Included: Yes
Heating Included: No
Hydro Included: No
Water Included: No
Land
Cross Street: Rebbeca St. & Great
Municipality District: Oakville
Fronting On: South
Pool: None
Sewer: Sewers
Rooms
Room details for 386 Creek Path Avenue, Oakville
| Type | Dimensions | Description |
|---|---|---|
| Living Ground | 3.66 x 3.66 | Hardwood Floor, California Shutters |
| Dining Ground | 3.96 x 3.66 | Hardwood Floor, California Shutters |
| Great Rm Ground | 4.11 x 5.92 | Hardwood Floor, California Shutters |
| Den Ground | 4.11 x 5.35 | Ceramic Floor, California Shutters |
| Kitchen Ground | 3.51 x 4.57 | Hardwood Floor, California Shutters |
| Breakfast Ground | 3.35 x 4.57 | Hardwood Floor, California Shutters |
| Prim Bdrm 2nd | 6.10 x 4.57 | Hardwood Floor, California Shutters |
| 2nd Br 2nd | 3.66 x 4.88 | Hardwood Floor, California Shutters |
| 3rd Br 2nd | 3.76 x 5.08 | Hardwood Floor, California Shutters |
| 4th Br 2nd | 3.40 x 5.31 | Hardwood Floor, California Shutters |
| Rec Bsmt | - | Laminate |
| Br Bsmt | - | Laminate |
| XXXXXXXX | XXX XX, XXXX |
XXXXXX XXX XXXX |
$X,XXX |
| XXX XX, XXXX |
XXXXXX XXX XXXX |
$X,XXX | |
| XXXXXXXX | XXX XX, XXXX |
XXXX XXX XXXX |
$X,XXX,XXX |
| XXX XX, XXXX |
XXXXXX XXX XXXX |
$X,XXX,XXX |
| XXXXXXXX XXXXXX | XXX XX, XXXX | $5,700 XXX XXXX |
| XXXXXXXX XXXXXX | XXX XX, XXXX | $5,390 XXX XXXX |
| XXXXXXXX XXXX | XXX XX, XXXX | $1,400,000 XXX XXXX |
| XXXXXXXX XXXXXX | XXX XX, XXXX | $1,475,000 XXX XXXX |

St Patrick Separate School
Elementary: CatholicAscension Separate School
Elementary: CatholicMohawk Gardens Public School
Elementary: PublicFrontenac Public School
Elementary: PublicSt Dominics Separate School
Elementary: CatholicPineland Public School
Elementary: PublicGary Allan High School - SCORE
Secondary: PublicRobert Bateman High School
Secondary: PublicAbbey Park High School
Secondary: PublicCorpus Christi Catholic Secondary School
Secondary: CatholicNelson High School
Secondary: PublicThomas A Blakelock High School
Secondary: Public- 5 bath
- 5 bed
- 3500 sqft
385 Burloak Drive, Oakville, Ontario • L6L 6W8 • Bronte West
- 5 bath
- 4 bed
- 3000 sqft
2463 Rebecca Street, Oakville, Ontario • L6L 2B1 • Bronte West


