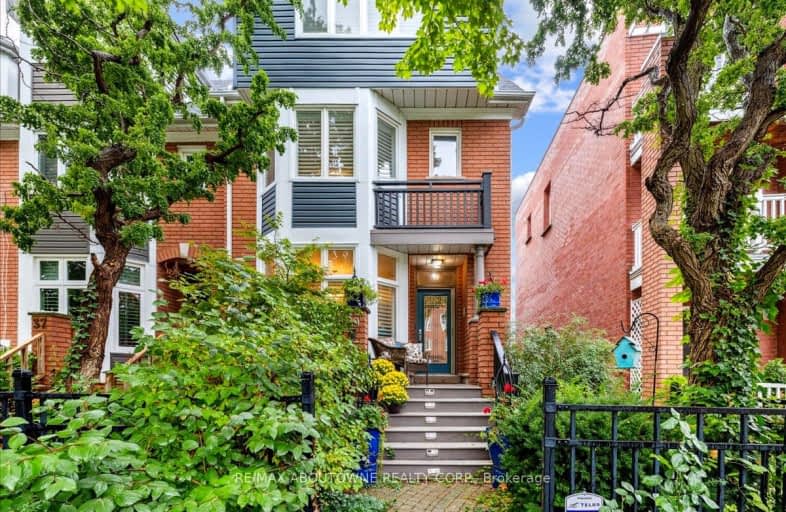Car-Dependent
- Most errands require a car.
Some Transit
- Most errands require a car.
Bikeable
- Some errands can be accomplished on bike.

St. Gregory the Great (Elementary)
Elementary: CatholicSt Johns School
Elementary: CatholicRiver Oaks Public School
Elementary: PublicMunn's Public School
Elementary: PublicPost's Corners Public School
Elementary: PublicSt Andrew Catholic School
Elementary: CatholicGary Allan High School - Oakville
Secondary: PublicGary Allan High School - STEP
Secondary: PublicSt Ignatius of Loyola Secondary School
Secondary: CatholicHoly Trinity Catholic Secondary School
Secondary: CatholicIroquois Ridge High School
Secondary: PublicWhite Oaks High School
Secondary: Public-
Trafalgar Memorial Park
Central Park Dr. & Oak Park Drive, Oakville ON 0.87km -
Heritage Way Park
Oakville ON 4.86km -
Trafalgar Park
Oakville ON 4.89km
-
PC Financial
201 Oak Walk Dr, Oakville ON L6H 6M3 1.22km -
CIBC
271 Hays Blvd, Oakville ON L6H 6Z3 1.39km -
TD Bank Financial Group
2325 Trafalgar Rd (at Rosegate Way), Oakville ON L6H 6N9 1.4km
- 3 bath
- 3 bed
- 2000 sqft
10-2160 Trafalgar Road West, Oakville, Ontario • L6H 7H2 • 1015 - RO River Oaks
- 4 bath
- 4 bed
- 1500 sqft
3215 William Coltson Avenue, Oakville, Ontario • L6H 0X1 • 1010 - JM Joshua Meadows
- 4 bath
- 4 bed
- 2000 sqft
1359 Kobzar Drive, Oakville, Ontario • L6M 5P3 • 1012 - NW Northwest
- 3 bath
- 3 bed
- 2000 sqft
3224 Post Road, Oakville, Ontario • L6H 7C5 • 1008 - GO Glenorchy
- 3 bath
- 3 bed
1132 Westview Terrace, Oakville, Ontario • L6M 3M1 • 1022 - WT West Oak Trails
- 3 bath
- 4 bed
- 1500 sqft
3098 Ernest Appelbe Boulevard, Oakville, Ontario • L6H 0P3 • 1008 - GO Glenorchy
- 3 bath
- 3 bed
- 2000 sqft
177 Huguenot Road, Oakville, Ontario • L6H 0L4 • 1008 - GO Glenorchy
- 3 bath
- 3 bed
- 2000 sqft
228 Harold Dent Trail, Oakville, Ontario • L6M 1S2 • 1008 - GO Glenorchy
- 4 bath
- 4 bed
- 2000 sqft
3118 Ernest Appelbe Boulevard, Oakville, Ontario • L6H 0M8 • 1008 - GO Glenorchy
- 3 bath
- 3 bed
2468 Newcastle Crescent, Oakville, Ontario • L6M 4P3 • 1022 - WT West Oak Trails














