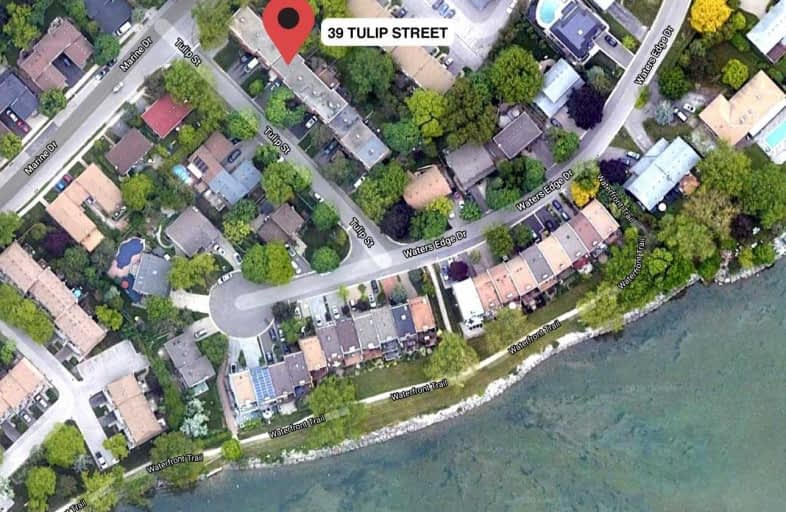Sold on Jan 31, 2020
Note: Property is not currently for sale or for rent.

-
Type: Att/Row/Twnhouse
-
Style: 3-Storey
-
Size: 1500 sqft
-
Lot Size: 23 x 92.02 Feet
-
Age: No Data
-
Taxes: $3,292 per year
-
Days on Site: 10 Days
-
Added: Jan 21, 2020 (1 week on market)
-
Updated:
-
Last Checked: 3 hours ago
-
MLS®#: W4673593
-
Listed By: Royal lepage real estate services loretta phinney, brokerage
Rare Opportunity To Own A Fully Renovated Freehold Townhome Just Steps To The Lake & Bronte Village. Upgrades Galore Thru-Out This Sophisticated & Elegant Home W Neutral Colour Scheme. Crown Mouldings, Pot Lights, Hardwood Flrs, Hunter Douglas Blinds, Custom Built-In's In Living Rm.Chef's Kitchen W Granite Counters, Custom Backsplash, S/S Appliances. 2 Way Gas Fp In Living/Dining Rm. Upgraded Bathrooms. Spacious Master W Ensuite & Walk-In Closet. Lake Views.
Extras
Tremendous Low Maintenance Backyard. Inclusions: S/S Appliances: Panasonic Microwave, Asko Dishwasher, Gas Range, Fridge. White Washer & Dryer. All Window Coverings. All Electrical Light Fixtures, 2 Ductless Heating & Cooling Systems
Property Details
Facts for 39 Tulip Street, Oakville
Status
Days on Market: 10
Last Status: Sold
Sold Date: Jan 31, 2020
Closed Date: Apr 23, 2020
Expiry Date: Apr 21, 2020
Sold Price: $865,000
Unavailable Date: Jan 31, 2020
Input Date: Jan 22, 2020
Property
Status: Sale
Property Type: Att/Row/Twnhouse
Style: 3-Storey
Size (sq ft): 1500
Area: Oakville
Community: Bronte East
Availability Date: Tba
Inside
Bedrooms: 3
Bathrooms: 3
Kitchens: 1
Rooms: 8
Den/Family Room: No
Air Conditioning: Wall Unit
Fireplace: Yes
Washrooms: 3
Building
Basement: Finished
Heat Type: Other
Heat Source: Other
Exterior: Stucco/Plaster
Water Supply: Municipal
Special Designation: Unknown
Parking
Driveway: Private
Garage Spaces: 1
Garage Type: Built-In
Covered Parking Spaces: 2
Total Parking Spaces: 3
Fees
Tax Year: 2019
Tax Legal Description: Pt Blk F, Pl 1438, As In 780530; Oakville
Taxes: $3,292
Highlights
Feature: Lake/Pond
Feature: Marina
Feature: Park
Feature: Public Transit
Feature: Rec Centre
Feature: School
Land
Cross Street: Tulip St & Marine Dr
Municipality District: Oakville
Fronting On: West
Pool: None
Sewer: Sewers
Lot Depth: 92.02 Feet
Lot Frontage: 23 Feet
Acres: < .50
Additional Media
- Virtual Tour: https://tours.jmacphotography.ca/1359008?idx=1
Rooms
Room details for 39 Tulip Street, Oakville
| Type | Dimensions | Description |
|---|---|---|
| Kitchen Main | 2.67 x 4.27 | Stainless Steel Appl, Granite Counter, W/O To Deck |
| Dining Main | 3.51 x 3.89 | Hardwood Floor, Crown Moulding, Gas Fireplace |
| Living Main | 3.63 x 6.71 | Hardwood Floor, Gas Fireplace, B/I Shelves |
| Master 2nd | 4.14 x 5.26 | Hardwood Floor, Crown Moulding, 3 Pc Ensuite |
| 2nd Br 2nd | 2.41 x 3.07 | Hardwood Floor, Crown Moulding, Window |
| 3rd Br 2nd | 3.20 x 3.53 | Hardwood Floor, Crown Moulding, Window |
| Den Lower | 3.30 x 3.33 | Hardwood Floor, Fireplace, Pot Lights |
| XXXXXXXX | XXX XX, XXXX |
XXXX XXX XXXX |
$XXX,XXX |
| XXX XX, XXXX |
XXXXXX XXX XXXX |
$XXX,XXX | |
| XXXXXXXX | XXX XX, XXXX |
XXXXXXXX XXX XXXX |
|
| XXX XX, XXXX |
XXXXXX XXX XXXX |
$XXX,XXX | |
| XXXXXXXX | XXX XX, XXXX |
XXXXXXX XXX XXXX |
|
| XXX XX, XXXX |
XXXXXX XXX XXXX |
$XXX,XXX | |
| XXXXXXXX | XXX XX, XXXX |
XXXXXXX XXX XXXX |
|
| XXX XX, XXXX |
XXXXXX XXX XXXX |
$XXX,XXX |
| XXXXXXXX XXXX | XXX XX, XXXX | $865,000 XXX XXXX |
| XXXXXXXX XXXXXX | XXX XX, XXXX | $879,000 XXX XXXX |
| XXXXXXXX XXXXXXXX | XXX XX, XXXX | XXX XXXX |
| XXXXXXXX XXXXXX | XXX XX, XXXX | $899,000 XXX XXXX |
| XXXXXXXX XXXXXXX | XXX XX, XXXX | XXX XXXX |
| XXXXXXXX XXXXXX | XXX XX, XXXX | $947,000 XXX XXXX |
| XXXXXXXX XXXXXXX | XXX XX, XXXX | XXX XXXX |
| XXXXXXXX XXXXXX | XXX XX, XXXX | $947,000 XXX XXXX |

École élémentaire Patricia-Picknell
Elementary: PublicBrookdale Public School
Elementary: PublicGladys Speers Public School
Elementary: PublicSt Joseph's School
Elementary: CatholicEastview Public School
Elementary: PublicSt Dominics Separate School
Elementary: CatholicÉcole secondaire Gaétan Gervais
Secondary: PublicRobert Bateman High School
Secondary: PublicAbbey Park High School
Secondary: PublicSt Ignatius of Loyola Secondary School
Secondary: CatholicThomas A Blakelock High School
Secondary: PublicSt Thomas Aquinas Roman Catholic Secondary School
Secondary: Catholic

