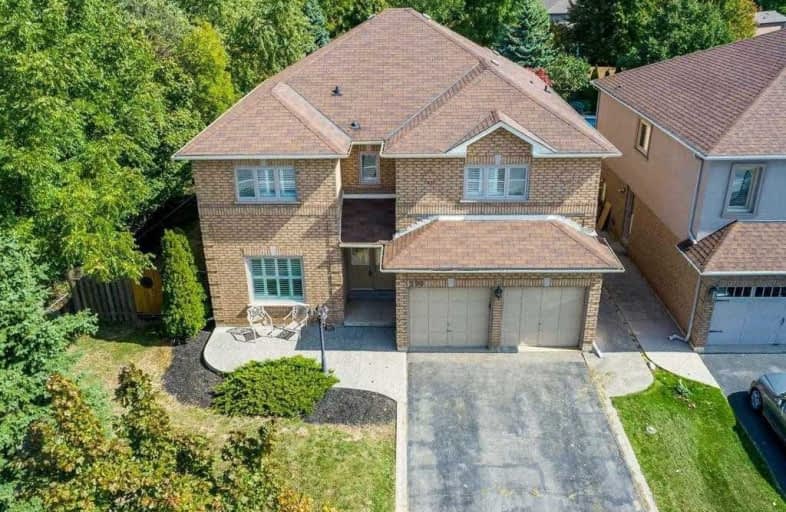
St. Gregory the Great (Elementary)
Elementary: Catholic
1.15 km
Our Lady of Peace School
Elementary: Catholic
0.09 km
St. Teresa of Calcutta Elementary School
Elementary: Catholic
1.73 km
River Oaks Public School
Elementary: Public
1.09 km
Oodenawi Public School
Elementary: Public
1.00 km
West Oak Public School
Elementary: Public
2.01 km
Gary Allan High School - Oakville
Secondary: Public
2.73 km
Gary Allan High School - STEP
Secondary: Public
2.73 km
Abbey Park High School
Secondary: Public
3.35 km
St Ignatius of Loyola Secondary School
Secondary: Catholic
2.44 km
Holy Trinity Catholic Secondary School
Secondary: Catholic
1.11 km
White Oaks High School
Secondary: Public
2.77 km



