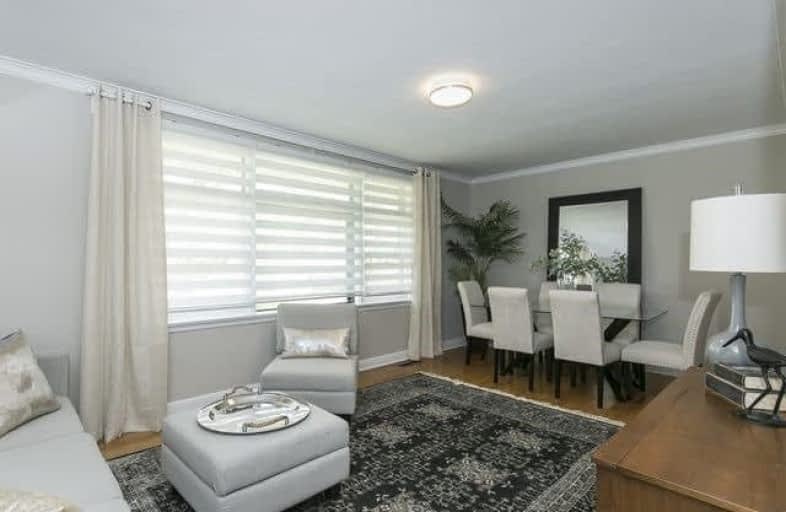Sold on Jun 24, 2017
Note: Property is not currently for sale or for rent.

-
Type: Detached
-
Style: Bungalow
-
Lot Size: 50 x 125 Feet
-
Age: No Data
-
Taxes: $3,839 per year
-
Days on Site: 15 Days
-
Added: Sep 07, 2019 (2 weeks on market)
-
Updated:
-
Last Checked: 3 months ago
-
MLS®#: W3835611
-
Listed By: Royal lepage realty plus, brokerage
This Beautiful Bungalow Offers You And Your Guests A True Sense Of Arrival. This Home Features Approx. 2,240 Sq.Ft Of Livable Space, 3+1 Bedrooms, 2 Kitchens, Finished Basement, Separate Entrance, Above Grade (Big) Windows, Double Car Garage & Ample Room For Parking, S/S Appl. Fridge, Dual-Fuel 5 Burner Gas Range, Decorative Backsplash, Hardwood Flooring Throughout Main Level, Freshly Painted. Must See, Shows 10+++
Extras
S/S Fridge, 5 Burner Gas Range Dual-Fuel, Dishwasher, Washer & Dryer, Elf's, All Blinds, Garage Door Opener, All Appl. About 4 Yrs, Kitchen Reno 4 Yrs, Roof Approx. 4 Yrs, Furnace Oct. 2015 Aca 2015/Exl: Curtains In Living Rm+Master Rm
Property Details
Facts for 390 Saint Augustine Drive, Oakville
Status
Days on Market: 15
Last Status: Sold
Sold Date: Jun 24, 2017
Closed Date: Aug 01, 2017
Expiry Date: Sep 15, 2017
Sold Price: $780,000
Unavailable Date: Jun 24, 2017
Input Date: Jun 09, 2017
Property
Status: Sale
Property Type: Detached
Style: Bungalow
Area: Oakville
Community: Old Oakville
Availability Date: Tba
Inside
Bedrooms: 3
Bedrooms Plus: 1
Bathrooms: 2
Kitchens: 1
Kitchens Plus: 1
Rooms: 8
Den/Family Room: Yes
Air Conditioning: Central Air
Fireplace: No
Washrooms: 2
Building
Basement: Finished
Basement 2: Sep Entrance
Heat Type: Forced Air
Heat Source: Gas
Exterior: Brick
Water Supply: Municipal
Special Designation: Unknown
Parking
Driveway: Private
Garage Spaces: 2
Garage Type: Detached
Covered Parking Spaces: 5
Total Parking Spaces: 7
Fees
Tax Year: 2017
Tax Legal Description: Plan 495 Lot 19
Taxes: $3,839
Land
Cross Street: Speers/Kerr
Municipality District: Oakville
Fronting On: West
Pool: None
Sewer: Sewers
Lot Depth: 125 Feet
Lot Frontage: 50 Feet
Additional Media
- Virtual Tour: http://tours.viewpointimaging.ca/ub/53165
Rooms
Room details for 390 Saint Augustine Drive, Oakville
| Type | Dimensions | Description |
|---|---|---|
| Living Main | 3.35 x 6.02 | Hardwood Floor, Combined W/Dining |
| Dining Main | 3.35 x 6.02 | Hardwood Floor, Combined W/Living |
| Kitchen Main | 2.94 x 4.26 | Window, Stainless Steel Appl |
| Master Main | 3.15 x 3.65 | Hardwood Floor |
| 2nd Br Main | 3.15 x 3.81 | Hardwood Floor |
| 3rd Br Main | 2.75 x 3.81 | Hardwood Floor |
| 4th Br Bsmt | 2.89 x 3.86 | |
| Kitchen Bsmt | 3.27 x 4.16 | |
| Family Bsmt | 5.91 x 3.78 | |
| Rec Bsmt | 4.16 x 3.20 |
| XXXXXXXX | XXX XX, XXXX |
XXXX XXX XXXX |
$XXX,XXX |
| XXX XX, XXXX |
XXXXXX XXX XXXX |
$XXX,XXX | |
| XXXXXXXX | XXX XX, XXXX |
XXXXXXX XXX XXXX |
|
| XXX XX, XXXX |
XXXXXX XXX XXXX |
$XXX,XXX | |
| XXXXXXXX | XXX XX, XXXX |
XXXXXXX XXX XXXX |
|
| XXX XX, XXXX |
XXXXXX XXX XXXX |
$XXX,XXX |
| XXXXXXXX XXXX | XXX XX, XXXX | $780,000 XXX XXXX |
| XXXXXXXX XXXXXX | XXX XX, XXXX | $789,000 XXX XXXX |
| XXXXXXXX XXXXXXX | XXX XX, XXXX | XXX XXXX |
| XXXXXXXX XXXXXX | XXX XX, XXXX | $829,000 XXX XXXX |
| XXXXXXXX XXXXXXX | XXX XX, XXXX | XXX XXXX |
| XXXXXXXX XXXXXX | XXX XX, XXXX | $859,800 XXX XXXX |

École élémentaire École élémentaire Gaetan-Gervais
Elementary: PublicOakwood Public School
Elementary: PublicSt James Separate School
Elementary: CatholicÉÉC Sainte-Marie-Oakville
Elementary: CatholicW H Morden Public School
Elementary: PublicPine Grove Public School
Elementary: PublicÉcole secondaire Gaétan Gervais
Secondary: PublicGary Allan High School - Oakville
Secondary: PublicGary Allan High School - STEP
Secondary: PublicThomas A Blakelock High School
Secondary: PublicSt Thomas Aquinas Roman Catholic Secondary School
Secondary: CatholicWhite Oaks High School
Secondary: Public- 1 bath
- 3 bed
55 Stewart Street, Oakville, Ontario • L6K 1X6 • Old Oakville
- 2 bath
- 3 bed
1274 Pallatine Drive, Oakville, Ontario • L6H 1Z2 • 1003 - CP College Park



