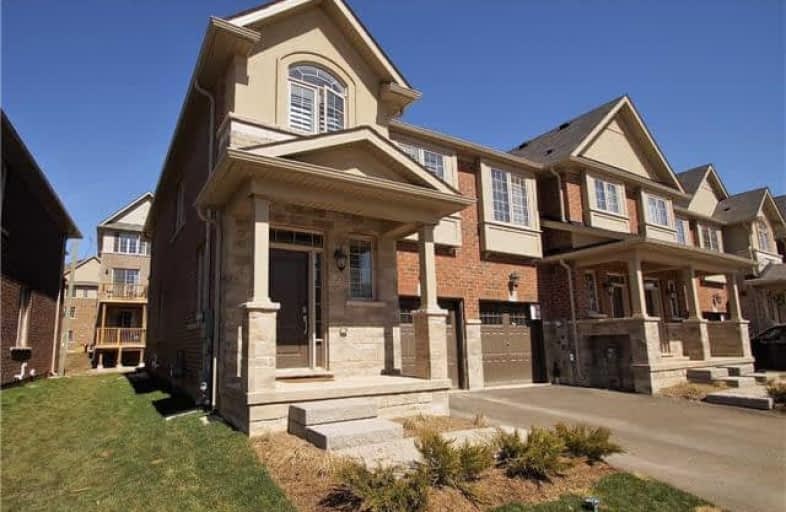Sold on Jun 14, 2018
Note: Property is not currently for sale or for rent.

-
Type: Att/Row/Twnhouse
-
Style: 2-Storey
-
Size: 1500 sqft
-
Lot Size: 28.74 x 0 Feet
-
Age: 0-5 years
-
Taxes: $1 per year
-
Days on Site: 42 Days
-
Added: Sep 07, 2019 (1 month on market)
-
Updated:
-
Last Checked: 10 hours ago
-
MLS®#: W4116503
-
Listed By: Royal lepage macro realty, brokerage
Branthaven Built, Beautifully Upgraded 3 Bedroom End Unit, Approximately 1603 Sqft (Mpac) With 9Ft Main Floor Ceilings, Staircase In Oak, Kitchen With Pots & Pans Drawers, Granite Countertop, Backsplash, Island. Oak Hardwood Floors In Great Room With Sliding Doors To Rear Yard. Oak Hardwood Floors In Bedroom Hallway, Master Bedroom With Walk-In Closet & Ensuite. Property Tax/Assessment Not Set Yet. Close To 407/Qew/Hospital.
Extras
All Electric Light Fixtures; Window Coverings, Central Air Conditioning Unit; Central Vacuum & Attachments; Stove; Fridge; Microwave Oven Exhaust Fan Above Stove; Dishwasher; Washer; Dryer; Garage Door Opener & Remote
Property Details
Facts for 391 Wheat Boom Drive, Oakville
Status
Days on Market: 42
Last Status: Sold
Sold Date: Jun 14, 2018
Closed Date: Aug 08, 2018
Expiry Date: Jul 31, 2018
Sold Price: $773,000
Unavailable Date: Jun 14, 2018
Input Date: May 03, 2018
Property
Status: Sale
Property Type: Att/Row/Twnhouse
Style: 2-Storey
Size (sq ft): 1500
Age: 0-5
Area: Oakville
Community: Rural Oakville
Availability Date: 30-60 Days
Inside
Bedrooms: 3
Bathrooms: 3
Kitchens: 1
Rooms: 6
Den/Family Room: No
Air Conditioning: Central Air
Fireplace: No
Laundry Level: Upper
Central Vacuum: Y
Washrooms: 3
Building
Basement: Full
Basement 2: Unfinished
Heat Type: Forced Air
Heat Source: Gas
Exterior: Brick
Exterior: Stone
UFFI: No
Water Supply: Municipal
Special Designation: Unknown
Parking
Driveway: Front Yard
Garage Spaces: 1
Garage Type: Attached
Covered Parking Spaces: 1
Total Parking Spaces: 1
Fees
Tax Year: 2018
Tax Legal Description: See Schedule B
Taxes: $1
Land
Cross Street: Trafalgar/Dundas
Municipality District: Oakville
Fronting On: North
Parcel Number: 249300676
Pool: None
Sewer: Sewers
Lot Frontage: 28.74 Feet
Acres: < .50
Additional Media
- Virtual Tour: http://www.venturehomes.ca/trebtour.asp?tourid=49949
Rooms
Room details for 391 Wheat Boom Drive, Oakville
| Type | Dimensions | Description |
|---|---|---|
| Utility Bsmt | - | |
| Foyer Main | - | |
| Bathroom Main | - | 2 Pc Bath |
| Kitchen Main | 2.74 x 3.12 | |
| Dining Main | 3.25 x 2.69 | |
| Great Rm Main | 3.35 x 5.84 | |
| Master 2nd | 3.96 x 4.32 | W/I Closet |
| Bathroom 2nd | - | 3 Pc Ensuite |
| Laundry 2nd | - | |
| Bathroom 2nd | - | 4 Pc Bath |
| 2nd Br 2nd | 3.66 x 2.87 | |
| 3rd Br 2nd | 3.66 x 2.87 |
| XXXXXXXX | XXX XX, XXXX |
XXXX XXX XXXX |
$XXX,XXX |
| XXX XX, XXXX |
XXXXXX XXX XXXX |
$XXX,XXX |
| XXXXXXXX XXXX | XXX XX, XXXX | $773,000 XXX XXXX |
| XXXXXXXX XXXXXX | XXX XX, XXXX | $779,900 XXX XXXX |

St. Gregory the Great (Elementary)
Elementary: CatholicRiver Oaks Public School
Elementary: PublicPost's Corners Public School
Elementary: PublicSt Marguerite d'Youville Elementary School
Elementary: CatholicSt Andrew Catholic School
Elementary: CatholicJoshua Creek Public School
Elementary: PublicGary Allan High School - Oakville
Secondary: PublicGary Allan High School - STEP
Secondary: PublicLoyola Catholic Secondary School
Secondary: CatholicHoly Trinity Catholic Secondary School
Secondary: CatholicIroquois Ridge High School
Secondary: PublicWhite Oaks High School
Secondary: Public

