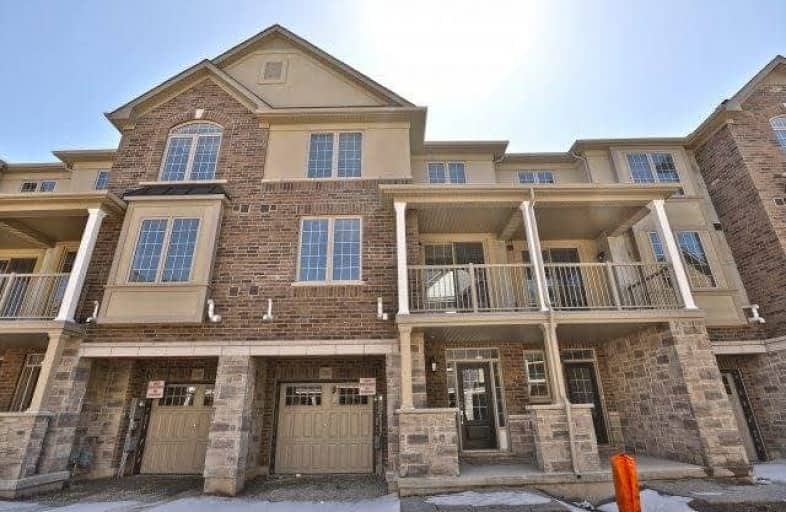Sold on May 03, 2018
Note: Property is not currently for sale or for rent.

-
Type: Att/Row/Twnhouse
-
Style: 3-Storey
-
Size: 1100 sqft
-
Lot Size: 21.5 x 46 Feet
-
Age: New
-
Days on Site: 11 Days
-
Added: Sep 07, 2019 (1 week on market)
-
Updated:
-
Last Checked: 3 hours ago
-
MLS®#: W4107267
-
Listed By: Homelife classic realty inc., brokerage
Beautiful Upgraded Freehold Townhouse In Desirable Rural Oakville. Open Concept Living With Upgraded Kitchen, Spacious Dining Room With W/O To Balcony And Lots Of Natural Light. This Brand New, Never Before Lived In, Energy Star Rated Townhouse Is Move-In Ready And Close To All Amenities Incl. Trafalgar Memorial Hospital, Qew, Schools, Shopping Centres And The Go Station. Welcome Home!
Extras
Includes All Existing Light Fixtures, New Stainless Appliances: Fridge, Stove ,Dishwasher, Washer/Dryer
Property Details
Facts for 394 Cranbrook Common, Oakville
Status
Days on Market: 11
Last Status: Sold
Sold Date: May 03, 2018
Closed Date: May 31, 2018
Expiry Date: Jul 22, 2018
Sold Price: $590,000
Unavailable Date: May 03, 2018
Input Date: Apr 25, 2018
Property
Status: Sale
Property Type: Att/Row/Twnhouse
Style: 3-Storey
Size (sq ft): 1100
Age: New
Area: Oakville
Community: Rural Oakville
Availability Date: Flexible
Inside
Bedrooms: 2
Bathrooms: 2
Kitchens: 1
Rooms: 6
Den/Family Room: Yes
Air Conditioning: Central Air
Fireplace: No
Laundry Level: Upper
Central Vacuum: N
Washrooms: 2
Utilities
Electricity: Yes
Gas: Yes
Cable: Available
Telephone: Available
Building
Basement: None
Heat Type: Forced Air
Heat Source: Gas
Exterior: Brick
Exterior: Stone
Elevator: N
UFFI: No
Water Supply: Municipal
Physically Handicapped-Equipped: N
Special Designation: Unknown
Retirement: N
Parking
Driveway: Private
Garage Spaces: 1
Garage Type: Attached
Covered Parking Spaces: 1
Total Parking Spaces: 2
Fees
Tax Year: 2018
Tax Legal Description: Pt Blk 10, 20M1185; Pt 144, 20R20912; S/T Easment
Highlights
Feature: Golf
Feature: Hospital
Feature: Library
Feature: Place Of Worship
Feature: Rec Centre
Feature: School
Land
Cross Street: Dundas & Trafalgar
Municipality District: Oakville
Fronting On: North
Parcel Number: 249300934
Pool: None
Sewer: Sewers
Lot Depth: 46 Feet
Lot Frontage: 21.5 Feet
Acres: < .50
Waterfront: None
Additional Media
- Virtual Tour: http://www.rstours.ca/29084a
Rooms
Room details for 394 Cranbrook Common, Oakville
| Type | Dimensions | Description |
|---|---|---|
| Office Ground | 1.71 x 1.71 | Broadloom, W/O To Garage, Closet |
| Kitchen Main | 3.90 x 3.08 | Granite Counter, Backsplash, Stainless Steel Appl |
| Family Main | 3.51 x 5.12 | Broadloom, Large Window, Breakfast Bar |
| Dining Main | 2.68 x 3.26 | Broadloom, Open Concept, W/O To Balcony |
| Master 3rd | 3.39 x 3.47 | Broadloom, Large Window, W/I Closet |
| 2nd Br 3rd | 2.53 x 3.81 | Broadloom, Large Window, Large Closet |
| XXXXXXXX | XXX XX, XXXX |
XXXX XXX XXXX |
$XXX,XXX |
| XXX XX, XXXX |
XXXXXX XXX XXXX |
$XXX,XXX |
| XXXXXXXX XXXX | XXX XX, XXXX | $590,000 XXX XXXX |
| XXXXXXXX XXXXXX | XXX XX, XXXX | $618,800 XXX XXXX |

St. Gregory the Great (Elementary)
Elementary: CatholicRiver Oaks Public School
Elementary: PublicPost's Corners Public School
Elementary: PublicOodenawi Public School
Elementary: PublicSt Andrew Catholic School
Elementary: CatholicJoshua Creek Public School
Elementary: PublicGary Allan High School - Oakville
Secondary: PublicGary Allan High School - STEP
Secondary: PublicLoyola Catholic Secondary School
Secondary: CatholicHoly Trinity Catholic Secondary School
Secondary: CatholicIroquois Ridge High School
Secondary: PublicWhite Oaks High School
Secondary: Public

