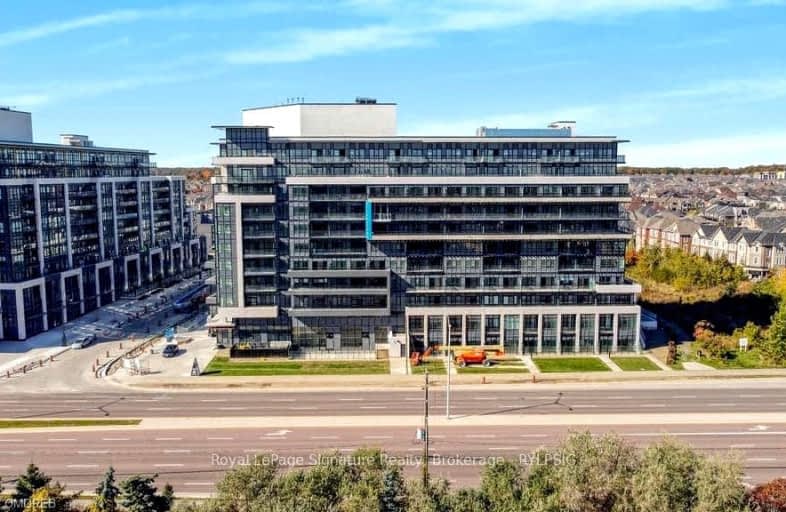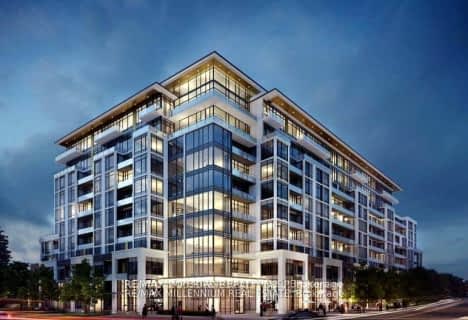Car-Dependent
- Almost all errands require a car.

St. Gregory the Great (Elementary)
Elementary: CatholicOur Lady of Peace School
Elementary: CatholicSt. Teresa of Calcutta Elementary School
Elementary: CatholicRiver Oaks Public School
Elementary: PublicOodenawi Public School
Elementary: PublicWest Oak Public School
Elementary: PublicGary Allan High School - Oakville
Secondary: PublicGary Allan High School - STEP
Secondary: PublicAbbey Park High School
Secondary: PublicGarth Webb Secondary School
Secondary: PublicSt Ignatius of Loyola Secondary School
Secondary: CatholicHoly Trinity Catholic Secondary School
Secondary: Catholic-
Lakeside Park
2 Navy St (at Front St.), Oakville ON L6J 2Y5 6.69km -
Dingle Park
Oakville ON 6.76km -
Bronte Creek Conservation Park
Oakville ON 7.01km
-
RBC Royal Bank
2501 3rd Line (Dundas St W), Oakville ON L6M 5A9 2.46km -
BMO Bank of Montreal
240 N Service Rd W (Dundas trafalgar), Oakville ON L6M 2Y5 3.76km -
TD Bank Financial Group
2993 Westoak Trails Blvd (at Bronte Rd.), Oakville ON L6M 5E4 4.89km
- 2 bath
- 1 bed
- 600 sqft
237-395 Dundas Street West, Oakville, Ontario • L6M 4M2 • Rural Oakville
- 1 bath
- 1 bed
- 500 sqft
814-3220 William Coltson Avenue North, Oakville, Ontario • L6H 7X9 • 1008 - GO Glenorchy
- 2 bath
- 2 bed
- 800 sqft
414-3220 William Coltson Avenue, Oakville, Ontario • L6H 7C2 • Rural Oakville
- 2 bath
- 1 bed
- 600 sqft
823-395 Dundas Street West, Oakville, Ontario • L6M 5R8 • Rural Oakville
- 1 bath
- 1 bed
- 500 sqft
208-2391 Central Park Drive, Oakville, Ontario • L6H 0E4 • Uptown Core
- 1 bath
- 1 bed
- 600 sqft
1306-345 Wheat Boom Drive, Oakville, Ontario • L6H 7X4 • 1010 - JM Joshua Meadows
- 2 bath
- 2 bed
- 800 sqft
292-1415 Dundas Street West, Oakville, Ontario • L6H 7V8 • Rural Oakville
- 1 bath
- 1 bed
- 500 sqft
LPH27-395 Dundas Street West, Oakville, Ontario • L6M 4M2 • Rural Oakville














