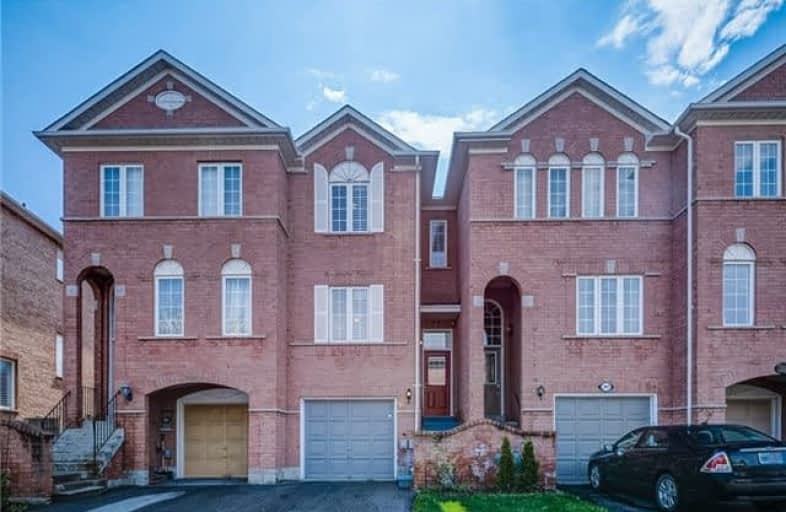Sold on Dec 22, 2017
Note: Property is not currently for sale or for rent.

-
Type: Att/Row/Twnhouse
-
Style: 2-Storey
-
Lot Size: 16.34 x 88.88 Feet
-
Age: No Data
-
Taxes: $2,854 per year
-
Days on Site: 59 Days
-
Added: Sep 07, 2019 (2 months on market)
-
Updated:
-
Last Checked: 2 hours ago
-
MLS®#: W3966764
-
Listed By: Sotheby`s international realty canada, brokerage
Perfect Starter Home Or Investment Property. Freehold Townhouse In Sought After Uptown Core Area. Overlooking The Ravine. Surrounded By Park & Shopping Mall. Fully Renovated From Top To Bottom In 2014. Hardwood Flr Through-Out. 2 Bedroom, 3 Bath With Eat-In Kitchen. Above Grade Family Room With Gas Fireplace & Walk-Out To Backyard. Built-In Garage With Two Extra Parking Space. Mins To Commuter Routes, Great Schools, Transit, Shopping, Sheridan College & More.
Extras
S/S Appls: Fridge, Stove, Exhaust Fan & B/I Dishwasher. California Shutters Cvac (2016). F/L Washer/Dryer. New Cabinets, Backsplash, Motion-Activated Under Cabinet Lighting. New Sink/Faucet, An Outlet With A Usb Charger. Quartz Counter Top.
Property Details
Facts for 395 Fairgate Way, Oakville
Status
Days on Market: 59
Last Status: Sold
Sold Date: Dec 22, 2017
Closed Date: Feb 23, 2018
Expiry Date: Dec 31, 2017
Sold Price: $596,000
Unavailable Date: Dec 22, 2017
Input Date: Oct 26, 2017
Prior LSC: Listing with no contract changes
Property
Status: Sale
Property Type: Att/Row/Twnhouse
Style: 2-Storey
Area: Oakville
Community: Uptown Core
Availability Date: T.B.A
Inside
Bedrooms: 2
Bathrooms: 3
Kitchens: 1
Rooms: 5
Den/Family Room: Yes
Air Conditioning: Central Air
Fireplace: Yes
Laundry Level: Lower
Washrooms: 3
Building
Basement: Fin W/O
Heat Type: Forced Air
Heat Source: Gas
Exterior: Brick
Water Supply: Municipal
Special Designation: Unknown
Parking
Driveway: Private
Garage Spaces: 1
Garage Type: Built-In
Covered Parking Spaces: 2
Total Parking Spaces: 3
Fees
Tax Year: 2016
Tax Legal Description: Plan M730 Pt Blk 3 Rp 20R13431 Pts 23,24,25
Taxes: $2,854
Highlights
Feature: Park
Feature: Public Transit
Feature: River/Stream
Land
Cross Street: Postridge/Trafalgar
Municipality District: Oakville
Fronting On: West
Pool: None
Sewer: Sewers
Lot Depth: 88.88 Feet
Lot Frontage: 16.34 Feet
Additional Media
- Virtual Tour: https://propertypixs.com/395_fairgate_way_oakville_on?unbranded
Rooms
Room details for 395 Fairgate Way, Oakville
| Type | Dimensions | Description |
|---|---|---|
| Living 2nd | 3.50 x 3.21 | Hardwood Floor, Combined W/Dining, California Shutters |
| Dining 2nd | 2.23 x 2.67 | Hardwood Floor, Combined W/Living, California Shutters |
| Kitchen 2nd | 2.78 x 2.04 | Stainless Steel Appl, Granite Counter, Eat-In Kitchen |
| Master 3rd | 3.30 x 3.92 | 4 Pc Ensuite, Double Closet, California Shutters |
| 2nd Br 3rd | 3.02 x 3.26 | Double Closet, Hardwood Floor, California Shutters |
| Family Lower | 4.35 x 2.70 | Fireplace, Hardwood Floor, California Shutters |
| Laundry Lower | 4.16 x 1.85 | Walk-Out, W/O To Garage |
| XXXXXXXX | XXX XX, XXXX |
XXXX XXX XXXX |
$XXX,XXX |
| XXX XX, XXXX |
XXXXXX XXX XXXX |
$XXX,XXX | |
| XXXXXXXX | XXX XX, XXXX |
XXXXXXX XXX XXXX |
|
| XXX XX, XXXX |
XXXXXX XXX XXXX |
$XXX,XXX |
| XXXXXXXX XXXX | XXX XX, XXXX | $596,000 XXX XXXX |
| XXXXXXXX XXXXXX | XXX XX, XXXX | $629,000 XXX XXXX |
| XXXXXXXX XXXXXXX | XXX XX, XXXX | XXX XXXX |
| XXXXXXXX XXXXXX | XXX XX, XXXX | $649,000 XXX XXXX |

River Oaks Public School
Elementary: PublicMunn's Public School
Elementary: PublicPost's Corners Public School
Elementary: PublicSt Marguerite d'Youville Elementary School
Elementary: CatholicSt Andrew Catholic School
Elementary: CatholicJoshua Creek Public School
Elementary: PublicÉcole secondaire Gaétan Gervais
Secondary: PublicGary Allan High School - Oakville
Secondary: PublicGary Allan High School - STEP
Secondary: PublicHoly Trinity Catholic Secondary School
Secondary: CatholicIroquois Ridge High School
Secondary: PublicWhite Oaks High School
Secondary: Public