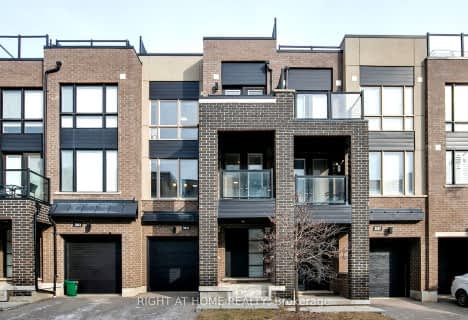
St. Gregory the Great (Elementary)
Elementary: Catholic
2.13 km
River Oaks Public School
Elementary: Public
3.14 km
Post's Corners Public School
Elementary: Public
2.03 km
St Marguerite d'Youville Elementary School
Elementary: Catholic
2.30 km
St Andrew Catholic School
Elementary: Catholic
2.01 km
Joshua Creek Public School
Elementary: Public
2.08 km
Gary Allan High School - Oakville
Secondary: Public
3.74 km
Gary Allan High School - STEP
Secondary: Public
3.74 km
Loyola Catholic Secondary School
Secondary: Catholic
3.77 km
Holy Trinity Catholic Secondary School
Secondary: Catholic
2.35 km
Iroquois Ridge High School
Secondary: Public
1.91 km
White Oaks High School
Secondary: Public
3.69 km

