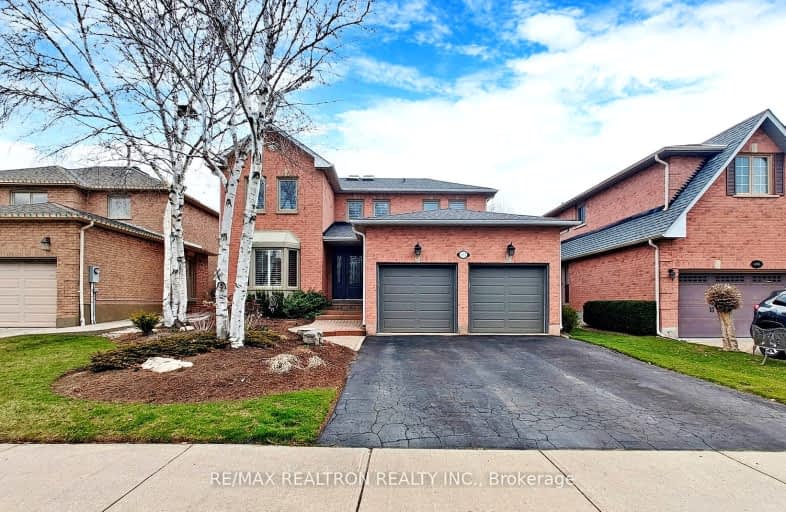Sold on Mar 27, 2024
Note: Property is not currently for sale or for rent.

-
Type: Detached
-
Style: 2-Storey
-
Lot Size: 49.29 x 115 Feet
-
Age: No Data
-
Taxes: $5,947 per year
-
Days on Site: 7 Days
-
Added: Mar 20, 2024 (1 week on market)
-
Updated:
-
Last Checked: 3 months ago
-
MLS®#: W8157738
-
Listed By: Re/max realtron realty inc.
***. Welcome home to 402 Callaghan Cres, a rarely offered gem in sought after River Oaks. A wonderful family home nestled on a quiet street in a family neighbourhood. Functional, bright, open concept layout. Loads of recent upgrades include: Bath renos, Irrigation system, California shutters, professionally painted throughout, high end stainless steel appliances in a gourmet kitchen for the chef in the family, professional landscaping creates a backyard oasis, perfect for entertaining. Child-safe, fully fenced lot. Numerous lush, green, wooded spaces and trails, top ranked schools, and a variety of shopping options await you! Truly a must see, move in home in one of Oakville's finest communities!!!***
Extras
Existing stainless steel; Whirpool fridge, GE Cafe series induction stove, B/I Bosch d/w. Kitchen exhaust hood, washer & dryer, basement fridge and freezer, California shutters, all light fixtures, gas furnace, cac.
Property Details
Facts for 402 Callaghan Crescent, Oakville
Status
Days on Market: 7
Last Status: Sold
Sold Date: Mar 27, 2024
Closed Date: Jul 03, 2024
Expiry Date: Jun 30, 2024
Sold Price: $1,750,000
Unavailable Date: Mar 28, 2024
Input Date: Mar 20, 2024
Property
Status: Sale
Property Type: Detached
Style: 2-Storey
Area: Oakville
Community: River Oaks
Inside
Bedrooms: 4
Bathrooms: 3
Kitchens: 1
Rooms: 8
Den/Family Room: Yes
Air Conditioning: Central Air
Fireplace: Yes
Laundry Level: Main
Washrooms: 3
Building
Basement: Part Fin
Heat Type: Forced Air
Heat Source: Gas
Exterior: Brick
Elevator: N
Energy Certificate: N
Water Supply: Municipal
Physically Handicapped-Equipped: N
Special Designation: Unknown
Other Structures: Garden Shed
Parking
Driveway: Pvt Double
Garage Spaces: 2
Garage Type: Attached
Covered Parking Spaces: 2
Total Parking Spaces: 4
Fees
Tax Year: 2024
Tax Legal Description: LT 50, PL 20M411 OAKVILLE
Taxes: $5,947
Highlights
Feature: Fenced Yard
Feature: Park
Feature: School
Land
Cross Street: Towne/Callaghan
Municipality District: Oakville
Fronting On: East
Parcel of Tied Land: N
Pool: None
Sewer: Sewers
Lot Depth: 115 Feet
Lot Frontage: 49.29 Feet
Additional Media
- Virtual Tour: https://www.winsold.com/tour/336227
Rooms
Room details for 402 Callaghan Crescent, Oakville
| Type | Dimensions | Description |
|---|---|---|
| Living Ground | 3.35 x 5.13 | Bay Window, California Shutters, Hardwood Floor |
| Dining Ground | 3.43 x 3.51 | Open Concept, Hardwood Floor |
| Kitchen Ground | 7.04 x 2.77 | Granite Counter, Breakfast Area, W/O To Patio |
| Family Ground | 3.43 x 5.13 | Open Concept, Fireplace, Hardwood Floor |
| Prim Bdrm 2nd | 3.43 x 8.50 | Hardwood Floor, W/I Closet, 5 Pc Ensuite |
| 2nd Br 2nd | 3.45 x 3.63 | Hardwood Floor, Double Closet, O/Looks Backyard |
| 3rd Br 2nd | 3.45 x 3.30 | Hardwood Floor, Double Closet, O/Looks Frontyard |
| 4th Br 2nd | 3.43 x 2.90 | Hardwood Floor, Double Closet, O/Looks Backyard |
| Laundry Ground | 2.49 x 2.54 | Side Door, Updated, W/O To Yard |
| Foyer Ground | 1.83 x 2.16 |
| XXXXXXXX | XXX XX, XXXX |
XXXX XXX XXXX |
$X,XXX,XXX |
| XXX XX, XXXX |
XXXXXX XXX XXXX |
$X,XXX,XXX |
| XXXXXXXX XXXX | XXX XX, XXXX | $1,750,000 XXX XXXX |
| XXXXXXXX XXXXXX | XXX XX, XXXX | $1,699,999 XXX XXXX |
Car-Dependent
- Almost all errands require a car.

École élémentaire publique L'Héritage
Elementary: PublicChar-Lan Intermediate School
Elementary: PublicSt Peter's School
Elementary: CatholicHoly Trinity Catholic Elementary School
Elementary: CatholicÉcole élémentaire catholique de l'Ange-Gardien
Elementary: CatholicWilliamstown Public School
Elementary: PublicÉcole secondaire publique L'Héritage
Secondary: PublicCharlottenburgh and Lancaster District High School
Secondary: PublicSt Lawrence Secondary School
Secondary: PublicÉcole secondaire catholique La Citadelle
Secondary: CatholicHoly Trinity Catholic Secondary School
Secondary: CatholicCornwall Collegiate and Vocational School
Secondary: Public

