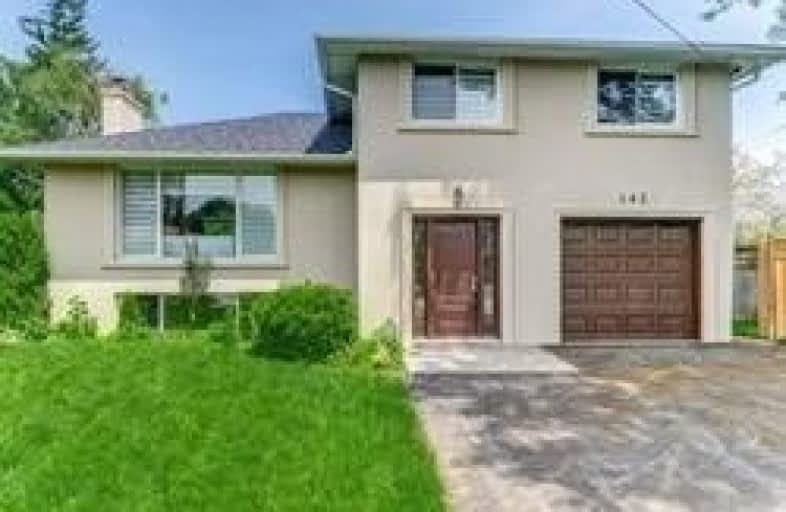Sold on Feb 14, 2020
Note: Property is not currently for sale or for rent.

-
Type: Detached
-
Style: Sidesplit 4
-
Lot Size: 61.83 x 125 Feet
-
Age: No Data
-
Taxes: $4,182 per year
-
Days on Site: 67 Days
-
Added: Dec 13, 2019 (2 months on market)
-
Updated:
-
Last Checked: 3 months ago
-
MLS®#: W4650471
-
Listed By: Century 21 new age realty inc., brokerage
Amazing Fully Upgraded 4 Bed,Family Home W Brand New Finishes.One Of Gta's Best Neighborhoods, Near Top School, Parks/Trails, Close 2 Bronte Go, Blocks From Lake Shore Rd. Thoughtful Design: Lrg Windows, Open Layout Gleaming Hardwood Fl & Gourmet Kitchen With Brand New S/S Appl, Quartz Counter, Luxury Stucco External Finishes , Enjoy Large Pool Size Mature Lot & Backyard W Concrete Porch ,Privacy Trees Plus Gas Line For Bbq And Double Driveway To Park Five
Extras
Brand New Ss Fridge,Ss Stove, Ss Over The Range Microwave And Clothes Washer & Dryer , Blinds & All Electric Light Fixtures. New Roof Shingles, Furnaces, A/C, Sprinkler System
Property Details
Facts for 403 Tennyson Drive, Oakville
Status
Days on Market: 67
Last Status: Sold
Sold Date: Feb 14, 2020
Closed Date: Apr 10, 2020
Expiry Date: Mar 09, 2020
Sold Price: $1,075,000
Unavailable Date: Feb 14, 2020
Input Date: Dec 09, 2019
Property
Status: Sale
Property Type: Detached
Style: Sidesplit 4
Area: Oakville
Community: Bronte West
Availability Date: Flexible
Inside
Bedrooms: 4
Bathrooms: 3
Kitchens: 1
Rooms: 8
Den/Family Room: No
Air Conditioning: Central Air
Fireplace: No
Laundry Level: Main
Central Vacuum: N
Washrooms: 3
Utilities
Electricity: Available
Gas: Available
Cable: Available
Telephone: Available
Building
Basement: Finished
Heat Type: Forced Air
Heat Source: Gas
Exterior: Stucco/Plaster
Elevator: N
UFFI: No
Green Verification Status: N
Water Supply Type: Unknown
Water Supply: Municipal
Special Designation: Unknown
Retirement: N
Parking
Driveway: Pvt Double
Garage Spaces: 1
Garage Type: Attached
Covered Parking Spaces: 5
Total Parking Spaces: 6
Fees
Tax Year: 2019
Tax Legal Description: Lot 332,Pl 852,Oakville S/T 78149
Taxes: $4,182
Highlights
Feature: Clear View
Feature: Hospital
Feature: Marina
Feature: Park
Feature: Public Transit
Feature: School
Land
Cross Street: Bridge/Third Line
Municipality District: Oakville
Fronting On: East
Pool: None
Sewer: Sewers
Lot Depth: 125 Feet
Lot Frontage: 61.83 Feet
Lot Irregularities: Irregular
Waterfront: None
Additional Media
- Virtual Tour: https://unbranded.mediatours.ca/property/403-tennyson-drive-oakville/#video
Rooms
Room details for 403 Tennyson Drive, Oakville
| Type | Dimensions | Description |
|---|---|---|
| Master Ground | 2.77 x 4.20 | Hardwood Floor, 3 Pc Ensuite, W/O To Patio |
| Living Upper | 5.70 x 7.30 | Hardwood Floor, Open Concept, Pot Lights |
| Dining Upper | 5.70 x 7.30 | Hardwood Floor, Open Concept, W/O To Patio |
| Kitchen Upper | 5.70 x 7.30 | Stainless Steel Appl, Open Concept, Granite Counter |
| 2nd Br 2nd | 3.40 x 4.22 | Hardwood Floor, Closet |
| 3rd Br 2nd | 2.74 x 3.76 | Hardwood Floor, Closet |
| 4th Br 2nd | 2.84 x 2.84 | Hardwood Floor, Closet |
| Rec Lower | 3.74 x 5.40 | |
| Laundry Lower | - |
| XXXXXXXX | XXX XX, XXXX |
XXXX XXX XXXX |
$X,XXX,XXX |
| XXX XX, XXXX |
XXXXXX XXX XXXX |
$X,XXX,XXX | |
| XXXXXXXX | XXX XX, XXXX |
XXXXXXX XXX XXXX |
|
| XXX XX, XXXX |
XXXXXX XXX XXXX |
$X,XXX,XXX | |
| XXXXXXXX | XXX XX, XXXX |
XXXXXXX XXX XXXX |
|
| XXX XX, XXXX |
XXXXXX XXX XXXX |
$X,XXX,XXX | |
| XXXXXXXX | XXX XX, XXXX |
XXXXXXX XXX XXXX |
|
| XXX XX, XXXX |
XXXXXX XXX XXXX |
$X,XXX,XXX | |
| XXXXXXXX | XXX XX, XXXX |
XXXXXXX XXX XXXX |
|
| XXX XX, XXXX |
XXXXXX XXX XXXX |
$X,XXX,XXX | |
| XXXXXXXX | XXX XX, XXXX |
XXXXXXX XXX XXXX |
|
| XXX XX, XXXX |
XXXXXX XXX XXXX |
$X,XXX,XXX | |
| XXXXXXXX | XXX XX, XXXX |
XXXXXXX XXX XXXX |
|
| XXX XX, XXXX |
XXXXXX XXX XXXX |
$X,XXX,XXX | |
| XXXXXXXX | XXX XX, XXXX |
XXXX XXX XXXX |
$XXX,XXX |
| XXX XX, XXXX |
XXXXXX XXX XXXX |
$XXX,XXX |
| XXXXXXXX XXXX | XXX XX, XXXX | $1,075,000 XXX XXXX |
| XXXXXXXX XXXXXX | XXX XX, XXXX | $1,099,900 XXX XXXX |
| XXXXXXXX XXXXXXX | XXX XX, XXXX | XXX XXXX |
| XXXXXXXX XXXXXX | XXX XX, XXXX | $1,099,000 XXX XXXX |
| XXXXXXXX XXXXXXX | XXX XX, XXXX | XXX XXXX |
| XXXXXXXX XXXXXX | XXX XX, XXXX | $1,149,000 XXX XXXX |
| XXXXXXXX XXXXXXX | XXX XX, XXXX | XXX XXXX |
| XXXXXXXX XXXXXX | XXX XX, XXXX | $1,199,000 XXX XXXX |
| XXXXXXXX XXXXXXX | XXX XX, XXXX | XXX XXXX |
| XXXXXXXX XXXXXX | XXX XX, XXXX | $1,239,000 XXX XXXX |
| XXXXXXXX XXXXXXX | XXX XX, XXXX | XXX XXXX |
| XXXXXXXX XXXXXX | XXX XX, XXXX | $1,249,000 XXX XXXX |
| XXXXXXXX XXXXXXX | XXX XX, XXXX | XXX XXXX |
| XXXXXXXX XXXXXX | XXX XX, XXXX | $1,099,000 XXX XXXX |
| XXXXXXXX XXXX | XXX XX, XXXX | $950,000 XXX XXXX |
| XXXXXXXX XXXXXX | XXX XX, XXXX | $999,000 XXX XXXX |

École élémentaire Patricia-Picknell
Elementary: PublicBrookdale Public School
Elementary: PublicGladys Speers Public School
Elementary: PublicSt Joseph's School
Elementary: CatholicEastview Public School
Elementary: PublicSt Dominics Separate School
Elementary: CatholicGary Allan High School - Oakville
Secondary: PublicAbbey Park High School
Secondary: PublicGarth Webb Secondary School
Secondary: PublicSt Ignatius of Loyola Secondary School
Secondary: CatholicThomas A Blakelock High School
Secondary: PublicSt Thomas Aquinas Roman Catholic Secondary School
Secondary: Catholic

