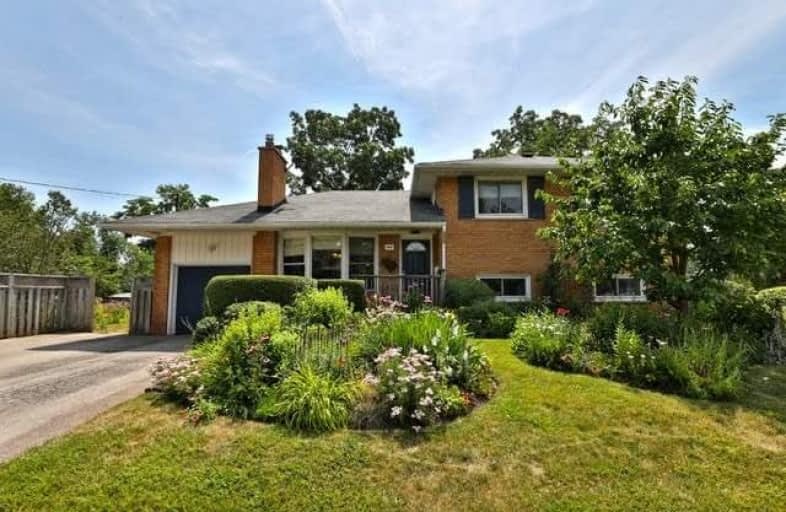Sold on Jan 12, 2019
Note: Property is not currently for sale or for rent.

-
Type: Detached
-
Style: Sidesplit 4
-
Size: 1500 sqft
-
Lot Size: 120 x 60 Feet
-
Age: 51-99 years
-
Taxes: $4,354 per year
-
Days on Site: 44 Days
-
Added: Nov 29, 2018 (1 month on market)
-
Updated:
-
Last Checked: 4 hours ago
-
MLS®#: W4313346
-
Listed By: Re/max aboutowne realty corp., brokerage
Lovely Updated Open Concept 4 Bedroom Home. Gorgeous Custom "Misani" Kitchen W/Creamy White Cabinetry, High End Appliances, Espresso Stained Island, Granite Counters, W/O From Kitchen To Deck And Amazing Gardens. Open Concept Main Floor Open To Dining Room W/Wood Burning Fireplace. Step Down To Large Rec Room, Guest Bedroom And 3 Piece Bath. Upper Level Has 3 Bedrooms & 4 Piece Bath. Many New Updates. See Brochure For List & Details. Impeccable!
Extras
Incl - B/I Wall Oven,Micro,D/W,All Wdw Cvgs,All Curtain Rods,All Elfs,Gdo&1 Remote,W/D,Craft Rm Shelves/Cabinets,Desk In Office Excl - Wolf 6 Burner Stove,Fridge
Property Details
Facts for 405 Scarsdale Crescent, Oakville
Status
Days on Market: 44
Last Status: Sold
Sold Date: Jan 12, 2019
Closed Date: Jan 30, 2019
Expiry Date: Mar 28, 2019
Sold Price: $920,500
Unavailable Date: Jan 12, 2019
Input Date: Nov 29, 2018
Property
Status: Sale
Property Type: Detached
Style: Sidesplit 4
Size (sq ft): 1500
Age: 51-99
Area: Oakville
Community: Bronte West
Availability Date: Immediate
Inside
Bedrooms: 3
Bedrooms Plus: 1
Bathrooms: 2
Kitchens: 1
Rooms: 5
Den/Family Room: No
Air Conditioning: Central Air
Fireplace: Yes
Laundry Level: Lower
Washrooms: 2
Building
Basement: Full
Basement 2: Part Fin
Heat Type: Forced Air
Heat Source: Gas
Exterior: Brick
Water Supply: Municipal
Special Designation: Unknown
Parking
Driveway: Pvt Double
Garage Spaces: 1
Garage Type: Attached
Covered Parking Spaces: 4
Fees
Tax Year: 2018
Tax Legal Description: Lt 85, Pl 1060; S/T 115496
Taxes: $4,354
Highlights
Feature: Level
Feature: Park
Feature: Public Transit
Feature: School
Land
Cross Street: Third-Bridge-Scarsda
Municipality District: Oakville
Fronting On: South
Pool: None
Sewer: Sewers
Lot Depth: 60 Feet
Lot Frontage: 120 Feet
Acres: < .50
Zoning: Res
Additional Media
- Virtual Tour: https://vimeo.com/rsvideotours/review/281084316/86e1c8ba70
Rooms
Room details for 405 Scarsdale Crescent, Oakville
| Type | Dimensions | Description |
|---|---|---|
| Kitchen Main | 2.77 x 6.60 | Stainless Steel Ap, Granite Counter, W/O To Deck |
| Living Main | 3.68 x 5.03 | Combined W/Dining, Bay Window, Fireplace |
| Master 2nd | 3.02 x 4.32 | Hardwood Floor, O/Looks Frontyard |
| 2nd Br 2nd | 3.02 x 3.71 | Hardwood Floor, O/Looks Frontyard |
| 3rd Br 2nd | 2.95 x 3.00 | Hardwood Floor |
| Rec In Betwn | 4.57 x 6.10 | Hardwood Floor |
| Br In Betwn | 2.64 x 4.27 | Hardwood Floor |
| Workshop Bsmt | 3.61 x 5.41 | |
| Utility Bsmt | 2.39 x 4.80 |
| XXXXXXXX | XXX XX, XXXX |
XXXX XXX XXXX |
$XXX,XXX |
| XXX XX, XXXX |
XXXXXX XXX XXXX |
$XXX,XXX | |
| XXXXXXXX | XXX XX, XXXX |
XXXX XXX XXXX |
$XXX,XXX |
| XXX XX, XXXX |
XXXXXX XXX XXXX |
$XXX,XXX |
| XXXXXXXX XXXX | XXX XX, XXXX | $920,500 XXX XXXX |
| XXXXXXXX XXXXXX | XXX XX, XXXX | $968,000 XXX XXXX |
| XXXXXXXX XXXX | XXX XX, XXXX | $950,000 XXX XXXX |
| XXXXXXXX XXXXXX | XXX XX, XXXX | $968,000 XXX XXXX |

École élémentaire Patricia-Picknell
Elementary: PublicBrookdale Public School
Elementary: PublicGladys Speers Public School
Elementary: PublicSt Joseph's School
Elementary: CatholicEastview Public School
Elementary: PublicSt Dominics Separate School
Elementary: CatholicRobert Bateman High School
Secondary: PublicAbbey Park High School
Secondary: PublicGarth Webb Secondary School
Secondary: PublicSt Ignatius of Loyola Secondary School
Secondary: CatholicThomas A Blakelock High School
Secondary: PublicSt Thomas Aquinas Roman Catholic Secondary School
Secondary: Catholic- 2 bath
- 3 bed
- 1100 sqft
633 Amelia Crescent, Burlington, Ontario • L7L 6E6 • Appleby



