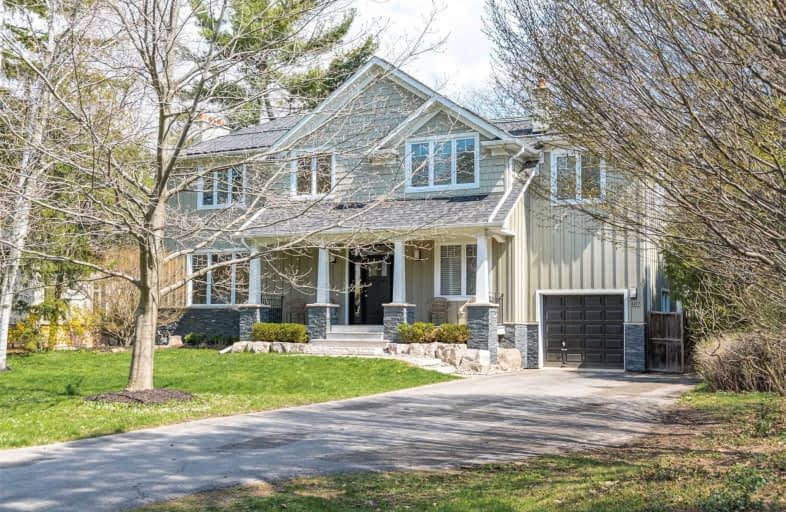Sold on Apr 25, 2021
Note: Property is not currently for sale or for rent.

-
Type: Detached
-
Style: 2-Storey
-
Size: 2500 sqft
-
Lot Size: 75 x 150 Feet
-
Age: 6-15 years
-
Taxes: $11,622 per year
-
Days on Site: 3 Days
-
Added: Apr 21, 2021 (3 days on market)
-
Updated:
-
Last Checked: 6 hours ago
-
MLS®#: W5204432
-
Listed By: Sotheby`s international realty canada, brokerage
Settled Among Multi-Million-Dollar Homes On Iconic Maple Grove Drive, This Unique Family Home With Its Welcoming Front Porch Features A Traditional Exterior That Opens To A Contemporary Interior That Will Pleasantly Surprise You. Completely Renovated In 2009 W/ A 2nd Storey, & A Dr Addition. Open-Concept. Hardwd Floors. 2 Woodburning Fireplaces. 5 Spacious Bedrms, 3 Full Bathrms & A Powder Rm. Walk-Up Lower Level. 75 X 150 W/ Saltwater Pool. Excellent Schools
Extras
All Kitchen Appliances: Micro, Dw, B/I Oven/Warming Drawer, Fridge; Gas Cooktop; W/D; All Window Coverings, All Elf's; All Pool Equip & Accessories, Solar Heating System; Tankless Hwheater; Furnace/Ac; Bar Fridge; Freezer&Fridge In Ll
Property Details
Facts for 407 Maple Grove Drive, Oakville
Status
Days on Market: 3
Last Status: Sold
Sold Date: Apr 25, 2021
Closed Date: Aug 05, 2021
Expiry Date: Sep 22, 2021
Sold Price: $2,565,000
Unavailable Date: Apr 25, 2021
Input Date: Apr 22, 2021
Prior LSC: Listing with no contract changes
Property
Status: Sale
Property Type: Detached
Style: 2-Storey
Size (sq ft): 2500
Age: 6-15
Area: Oakville
Community: Eastlake
Availability Date: Flexible
Assessment Amount: $1,637,000
Assessment Year: 2021
Inside
Bedrooms: 5
Bathrooms: 4
Kitchens: 1
Rooms: 11
Den/Family Room: Yes
Air Conditioning: Central Air
Fireplace: Yes
Laundry Level: Lower
Central Vacuum: Y
Washrooms: 4
Building
Basement: Fin W/O
Basement 2: Full
Heat Type: Forced Air
Heat Source: Gas
Exterior: Board/Batten
Exterior: Wood
Water Supply: Municipal
Special Designation: Unknown
Parking
Driveway: Private
Garage Spaces: 1
Garage Type: Attached
Covered Parking Spaces: 5
Total Parking Spaces: 6
Fees
Tax Year: 2021
Tax Legal Description: Lt 3, Pl 549 ; Oakville
Taxes: $11,622
Highlights
Feature: Fenced Yard
Feature: Lake Access
Feature: Level
Feature: Park
Feature: Rec Centre
Feature: School
Land
Cross Street: South Of Cornwall Ro
Municipality District: Oakville
Fronting On: East
Parcel Number: 247900285
Pool: Inground
Sewer: Sewers
Lot Depth: 150 Feet
Lot Frontage: 75 Feet
Lot Irregularities: 75.08 X 150.24 X 93.1
Acres: < .50
Zoning: Rl2-0
Rooms
Room details for 407 Maple Grove Drive, Oakville
| Type | Dimensions | Description |
|---|---|---|
| Office Main | 2.59 x 3.61 | Hardwood Floor |
| Living Main | 4.22 x 4.90 | Hardwood Floor, Fireplace |
| Dining Main | 3.48 x 3.91 | Hardwood Floor |
| Kitchen Main | 3.05 x 5.05 | Hardwood Floor |
| Breakfast Main | 3.05 x 3.91 | Hardwood Floor |
| Master 2nd | 4.52 x 4.93 | Hardwood Floor |
| 2nd Br 2nd | 3.38 x 3.45 | Hardwood Floor |
| 3rd Br 2nd | 3.28 x 3.35 | Hardwood Floor |
| 4th Br 2nd | 3.28 x 3.28 | Hardwood Floor |
| 5th Br 2nd | 3.10 x 6.25 | Hardwood Floor |
| Rec Lower | 3.53 x 5.49 | Fireplace |
| Games Lower | 3.33 x 4.29 |
| XXXXXXXX | XXX XX, XXXX |
XXXX XXX XXXX |
$X,XXX,XXX |
| XXX XX, XXXX |
XXXXXX XXX XXXX |
$X,XXX,XXX | |
| XXXXXXXX | XXX XX, XXXX |
XXXXXXX XXX XXXX |
|
| XXX XX, XXXX |
XXXXXX XXX XXXX |
$X,XXX,XXX |
| XXXXXXXX XXXX | XXX XX, XXXX | $2,565,000 XXX XXXX |
| XXXXXXXX XXXXXX | XXX XX, XXXX | $2,248,000 XXX XXXX |
| XXXXXXXX XXXXXXX | XXX XX, XXXX | XXX XXXX |
| XXXXXXXX XXXXXX | XXX XX, XXXX | $2,248,000 XXX XXXX |

New Central Public School
Elementary: PublicSt Luke Elementary School
Elementary: CatholicSt Vincent's Catholic School
Elementary: CatholicE J James Public School
Elementary: PublicMaple Grove Public School
Elementary: PublicJames W. Hill Public School
Elementary: PublicÉcole secondaire Gaétan Gervais
Secondary: PublicClarkson Secondary School
Secondary: PublicIona Secondary School
Secondary: CatholicOakville Trafalgar High School
Secondary: PublicSt Thomas Aquinas Roman Catholic Secondary School
Secondary: CatholicIroquois Ridge High School
Secondary: Public- 3 bath
- 6 bed
- 2500 sqft



