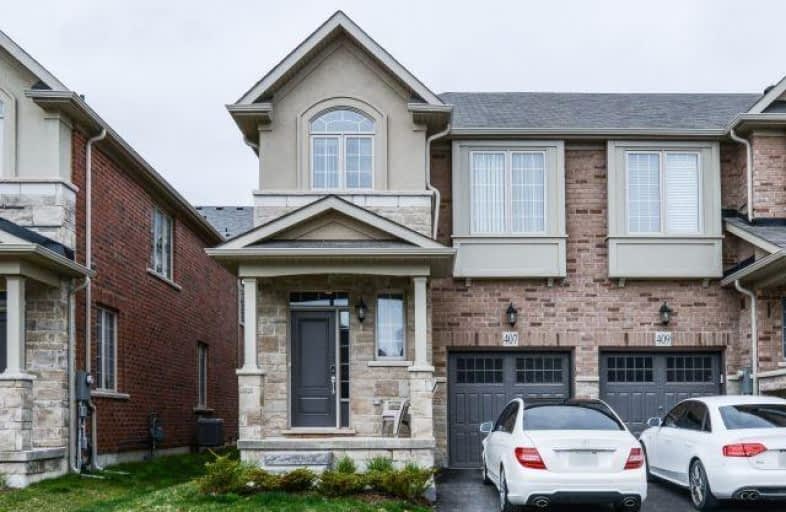Sold on Jun 30, 2019
Note: Property is not currently for sale or for rent.

-
Type: Att/Row/Twnhouse
-
Style: 2-Storey
-
Size: 1500 sqft
-
Lot Size: 6.5 x 25.56 Metres
-
Age: 0-5 years
-
Taxes: $4,090 per year
-
Days on Site: 10 Days
-
Added: Sep 07, 2019 (1 week on market)
-
Updated:
-
Last Checked: 1 hour ago
-
MLS®#: W4493464
-
Listed By: Right at home realty inc., brokerage
Attentio!!! Prime Location!!! Free Hold Town House !!! End Unit, Feels Like Semi-Detached., Upgraded Kitchen, S/S Appliances, Granite Counter, Open Concept, Hardwood Floor, Walk Out To Fenced Backyard, Lots Natural Light, Professionally Finished Basement, Pot Lights, Freshly Painted, Possibility To Build 4th Bath, Central Vac, Remote Garage Door, High Demand Area, Steps To Recreational Center, And Much More...
Extras
All Top Quality Appliances: S/S Samsung Fridge, S/S Samsung Dishwasher, S/S Samsung Microwave With B/I Hood, S/S Samsung Washer & Dryer, All Elf's, Window Coverings, El.Coded Main Door Lock., Lots Extra Room In Garage., Offers Any Time.,
Property Details
Facts for 407 Wheat Boom Drive, Oakville
Status
Days on Market: 10
Last Status: Sold
Sold Date: Jun 30, 2019
Closed Date: Jul 31, 2019
Expiry Date: Sep 30, 2019
Sold Price: $797,000
Unavailable Date: Jun 30, 2019
Input Date: Jun 20, 2019
Property
Status: Sale
Property Type: Att/Row/Twnhouse
Style: 2-Storey
Size (sq ft): 1500
Age: 0-5
Area: Oakville
Community: Rural Oakville
Availability Date: Tba
Inside
Bedrooms: 3
Bedrooms Plus: 1
Bathrooms: 3
Kitchens: 1
Rooms: 9
Den/Family Room: No
Air Conditioning: Central Air
Fireplace: No
Washrooms: 3
Utilities
Electricity: Yes
Gas: Yes
Cable: Yes
Telephone: Yes
Building
Basement: Finished
Basement 2: Full
Heat Type: Forced Air
Heat Source: Gas
Exterior: Brick
Water Supply: Municipal
Special Designation: Accessibility
Parking
Driveway: Private
Garage Spaces: 1
Garage Type: Built-In
Covered Parking Spaces: 1
Total Parking Spaces: 2
Fees
Tax Year: 2019
Tax Legal Description: Part Block 16 And 17 Plan 20M In Town Of Oakville
Taxes: $4,090
Land
Cross Street: Dundas Str./Postridg
Municipality District: Oakville
Fronting On: North
Parcel Number: 1219043
Pool: None
Sewer: Sewers
Lot Depth: 25.56 Metres
Lot Frontage: 6.5 Metres
Zoning: Single Family Re
Additional Media
- Virtual Tour: http://virtualtourrealestate.ca/April2019/Apr30IUnbranded/
Rooms
Room details for 407 Wheat Boom Drive, Oakville
| Type | Dimensions | Description |
|---|---|---|
| Living Main | 3.41 x 6.71 | Combined W/Kitchen, Hardwood Floor, W/O To Patio |
| Kitchen Main | 2.47 x 3.35 | Modern Kitchen, Stainless Steel Appl, Open Concept |
| Breakfast Main | 2.47 x 2.93 | Hardwood Floor, Granite Counter, Combined W/Kitchen |
| Dining Main | 2.44 x 3.05 | Combined W/Great Rm, Ceramic Floor, Window |
| Master 2nd | 3.96 x 4.33 | 4 Pc Ensuite, W/I Closet, Broadloom |
| 2nd Br 2nd | 2.89 x 3.66 | Sliding Doors, O/Looks Backyard, Broadloom |
| 3rd Br 2nd | 2.89 x 3.66 | Double Closet, Broadloom, O/Looks Backyard |
| 4th Br Bsmt | 2.50 x 3.50 | Finished, Laminate, Pot Lights |
| Exercise Bsmt | 5.60 x 6.50 | Laminate, Pot Lights, Finished |
| XXXXXXXX | XXX XX, XXXX |
XXXX XXX XXXX |
$XXX,XXX |
| XXX XX, XXXX |
XXXXXX XXX XXXX |
$XXX,XXX | |
| XXXXXXXX | XXX XX, XXXX |
XXXXXXX XXX XXXX |
|
| XXX XX, XXXX |
XXXXXX XXX XXXX |
$XXX,XXX | |
| XXXXXXXX | XXX XX, XXXX |
XXXXXXXX XXX XXXX |
|
| XXX XX, XXXX |
XXXXXX XXX XXXX |
$XXX,XXX | |
| XXXXXXXX | XXX XX, XXXX |
XXXXXXX XXX XXXX |
|
| XXX XX, XXXX |
XXXXXX XXX XXXX |
$XXX,XXX |
| XXXXXXXX XXXX | XXX XX, XXXX | $797,000 XXX XXXX |
| XXXXXXXX XXXXXX | XXX XX, XXXX | $814,900 XXX XXXX |
| XXXXXXXX XXXXXXX | XXX XX, XXXX | XXX XXXX |
| XXXXXXXX XXXXXX | XXX XX, XXXX | $829,000 XXX XXXX |
| XXXXXXXX XXXXXXXX | XXX XX, XXXX | XXX XXXX |
| XXXXXXXX XXXXXX | XXX XX, XXXX | $809,000 XXX XXXX |
| XXXXXXXX XXXXXXX | XXX XX, XXXX | XXX XXXX |
| XXXXXXXX XXXXXX | XXX XX, XXXX | $825,000 XXX XXXX |

St. Gregory the Great (Elementary)
Elementary: CatholicRiver Oaks Public School
Elementary: PublicPost's Corners Public School
Elementary: PublicSt Marguerite d'Youville Elementary School
Elementary: CatholicSt Andrew Catholic School
Elementary: CatholicJoshua Creek Public School
Elementary: PublicGary Allan High School - Oakville
Secondary: PublicGary Allan High School - STEP
Secondary: PublicLoyola Catholic Secondary School
Secondary: CatholicHoly Trinity Catholic Secondary School
Secondary: CatholicIroquois Ridge High School
Secondary: PublicWhite Oaks High School
Secondary: Public- 4 bath
- 4 bed
- 2000 sqft
66 Kaitting Trail North, Oakville, Ontario • L6M 5N5 • Rural Oakville
- 3 bath
- 4 bed
3407 Sixth Line, Oakville, Ontario • L6H 7C5 • Rural Oakville




