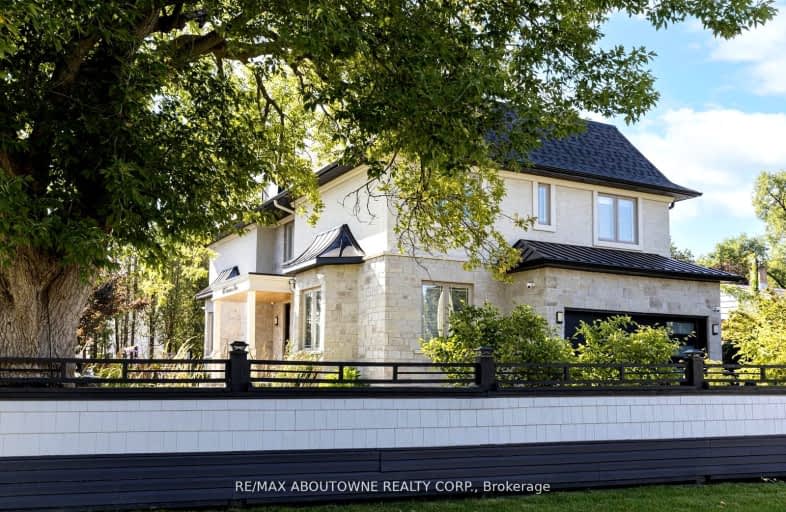Somewhat Walkable
- Some errands can be accomplished on foot.
67
/100
Some Transit
- Most errands require a car.
48
/100
Very Bikeable
- Most errands can be accomplished on bike.
73
/100

École élémentaire Patricia-Picknell
Elementary: Public
0.97 km
Brookdale Public School
Elementary: Public
1.23 km
Gladys Speers Public School
Elementary: Public
0.72 km
St Joseph's School
Elementary: Catholic
0.99 km
Eastview Public School
Elementary: Public
1.49 km
St Dominics Separate School
Elementary: Catholic
1.76 km
École secondaire Gaétan Gervais
Secondary: Public
5.26 km
Gary Allan High School - Oakville
Secondary: Public
5.39 km
Abbey Park High School
Secondary: Public
3.30 km
St Ignatius of Loyola Secondary School
Secondary: Catholic
3.91 km
Thomas A Blakelock High School
Secondary: Public
1.26 km
St Thomas Aquinas Roman Catholic Secondary School
Secondary: Catholic
3.31 km
-
Heritage Way Park
Oakville ON 3.24km -
Oakville Water Works Park
Where Kerr Street meets the lakefront, Oakville ON 4.03km -
Tannery Park
10 WALKER St, Oakville 4.37km
-
RBC Royal Bank
2329 Lakeshore Rd W, Oakville ON L6L 1H2 1.88km -
Scotiabank
1500 Upper Middle Rd W (3rd Line), Oakville ON L6M 3G3 3.65km -
BMO Bank of Montreal
530 Kerr St, Oakville ON L6K 3C7 3.89km





