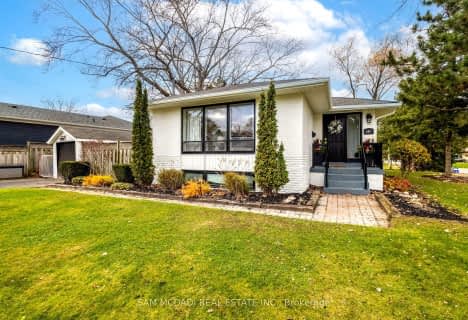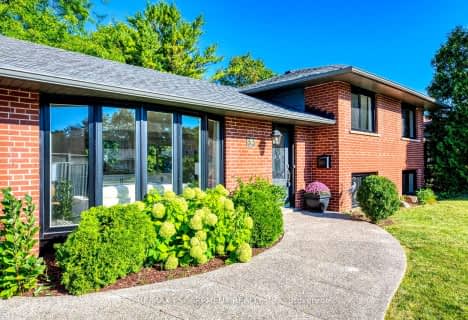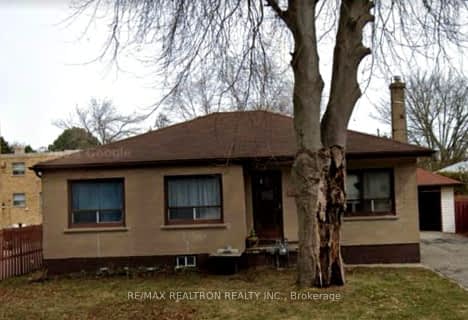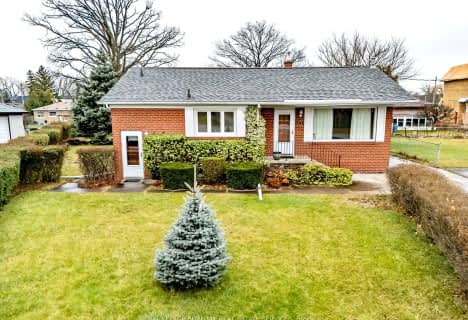Very Walkable
- Most errands can be accomplished on foot.
Good Transit
- Some errands can be accomplished by public transportation.
Bikeable
- Some errands can be accomplished on bike.

École élémentaire École élémentaire Gaetan-Gervais
Elementary: PublicOakwood Public School
Elementary: PublicSt James Separate School
Elementary: CatholicNew Central Public School
Elementary: PublicÉÉC Sainte-Marie-Oakville
Elementary: CatholicW H Morden Public School
Elementary: PublicÉcole secondaire Gaétan Gervais
Secondary: PublicGary Allan High School - Oakville
Secondary: PublicGary Allan High School - STEP
Secondary: PublicThomas A Blakelock High School
Secondary: PublicSt Thomas Aquinas Roman Catholic Secondary School
Secondary: CatholicWhite Oaks High School
Secondary: Public-
Trafalgar Park
Oakville ON 0.86km -
Lakeside Park
2 Navy St (at Front St.), Oakville ON L6J 2Y5 1.23km -
Dingle Park
Oakville ON 1.29km
-
CIBC
277 Lakeshore Rd E, Oakville ON L6J 6J3 1.03km -
CIBC
1515 Rebecca St (3rd Line), Oakville ON L6L 5G8 4.66km -
TD Bank Financial Group
2325 Trafalgar Rd (at Rosegate Way), Oakville ON L6H 6N9 4.68km
- 2 bath
- 3 bed
- 1100 sqft
1241 Richards Crescent, Oakville, Ontario • L6H 1R5 • College Park
- 2 bath
- 3 bed
- 1100 sqft
587 Unsworth Avenue, Oakville, Ontario • L6K 1P4 • 1020 - WO West











