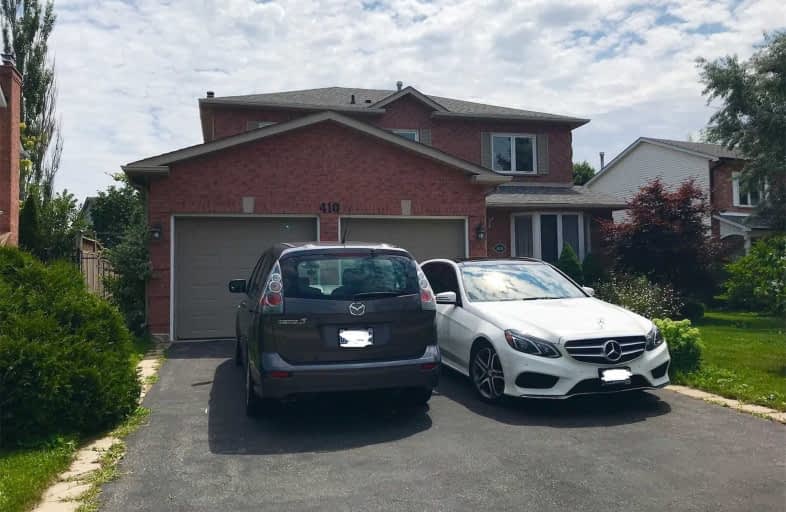
St. Gregory the Great (Elementary)
Elementary: Catholic
1.78 km
St Johns School
Elementary: Catholic
1.18 km
Our Lady of Peace School
Elementary: Catholic
0.72 km
St. Teresa of Calcutta Elementary School
Elementary: Catholic
1.24 km
River Oaks Public School
Elementary: Public
0.75 km
West Oak Public School
Elementary: Public
1.52 km
Gary Allan High School - Oakville
Secondary: Public
2.27 km
Gary Allan High School - STEP
Secondary: Public
2.27 km
Abbey Park High School
Secondary: Public
2.82 km
St Ignatius of Loyola Secondary School
Secondary: Catholic
1.88 km
Holy Trinity Catholic Secondary School
Secondary: Catholic
1.28 km
White Oaks High School
Secondary: Public
2.32 km




