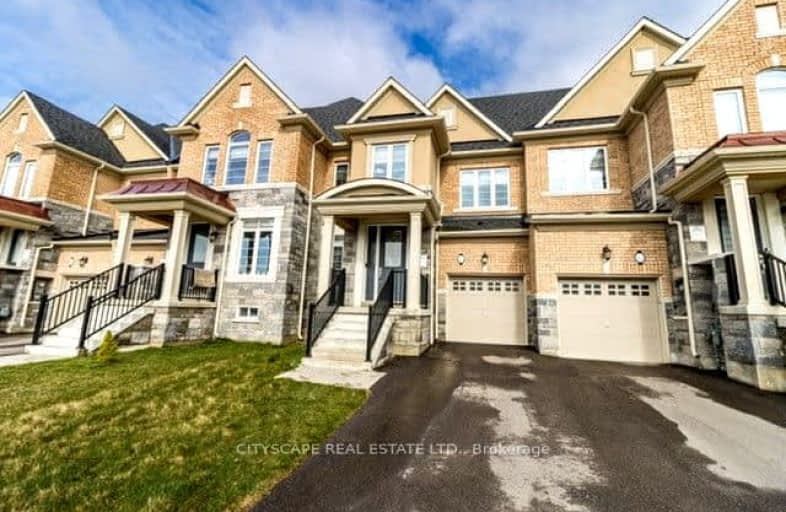Car-Dependent
- Almost all errands require a car.
Some Transit
- Most errands require a car.
Somewhat Bikeable
- Most errands require a car.

St. Gregory the Great (Elementary)
Elementary: CatholicOur Lady of Peace School
Elementary: CatholicRiver Oaks Public School
Elementary: PublicPost's Corners Public School
Elementary: PublicOodenawi Public School
Elementary: PublicSt Andrew Catholic School
Elementary: CatholicGary Allan High School - Oakville
Secondary: PublicGary Allan High School - STEP
Secondary: PublicLoyola Catholic Secondary School
Secondary: CatholicSt Ignatius of Loyola Secondary School
Secondary: CatholicHoly Trinity Catholic Secondary School
Secondary: CatholicIroquois Ridge High School
Secondary: Public-
Lion's Valley Park
Oakville ON 3.81km -
McCarron Park
5.5km -
Churchill Meadows Community Common
3675 Thomas St, Mississauga ON 6.87km
-
TD Bank Financial Group
498 Dundas St W, Oakville ON L6H 6Y3 3.51km -
RBC Royal Bank
2501 3rd Line (Dundas St W), Oakville ON L6M 5A9 4.97km -
Scotiabank
3055 Vega Blvd, Mississauga ON L5L 5Y3 5.27km
- 3 bath
- 3 bed
- 1500 sqft
512 Threshing Mill Boulevard, Oakville, Ontario • L6H 7H5 • 1010 - JM Joshua Meadows
- 3 bath
- 4 bed
- 2000 sqft
3048 John McKay Boulevard, Oakville, Ontario • L6H 3Z9 • 1009 - JC Joshua Creek
- 4 bath
- 3 bed
- 2000 sqft
3489 Vernon Powell Drive, Oakville, Ontario • L6H 0X8 • 1008 - GO Glenorchy
- 4 bath
- 3 bed
- 1500 sqft
3082 Eberly Woods Drive, Oakville, Ontario • L6M 0T5 • Rural Oakville














