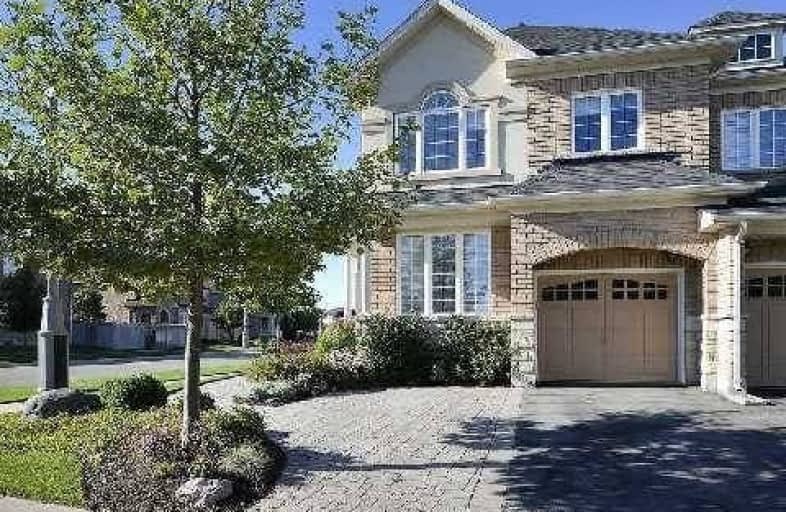Leased on May 18, 2021
Note: Property is not currently for sale or for rent.

-
Type: Att/Row/Twnhouse
-
Style: 2-Storey
-
Size: 2000 sqft
-
Lease Term: 1 Year
-
Possession: No Data
-
All Inclusive: N
-
Lot Size: 0 x 0
-
Age: 6-15 years
-
Days on Site: 6 Days
-
Added: May 12, 2021 (6 days on market)
-
Updated:
-
Last Checked: 2 months ago
-
MLS®#: W5231983
-
Listed By: Right at home realty inc., brokerage
Beauty 3+1 Br & 3.5 Bth Exec Freehold In Desirable Lakeshore Woods. Owner Occupied..Open Concept Home Feat. Approx. 2500 Total Sqft. W/ Main Flr Den, Dining Area, Fr W/ Fireplace, Eat-In Kitchen Feat. Breakfast Bar, Granite & 5 S/S Appls. Walkout To Trex Composite Deck & Private Byard.2nd Lvl Incl. Lrg Master W/ 5 Pc Ens & Double Fp, 2 More Bdrms, Laund, & Full Bath. Prof Fin Basement.
Extras
Ss.Fridge,Stove,Dishwasher,Micro.,Wine Fridge,Washer&Dryer.All Elfs.All Wdw Cvrgs.Nest Thermostat. Door Lock.Windows 2016, Sprinkler System 2017,Carpeted Cleaning May 2021.
Property Details
Facts for 412 Creek Path Avenue, Oakville
Status
Days on Market: 6
Last Status: Leased
Sold Date: May 18, 2021
Closed Date: Jul 15, 2021
Expiry Date: Oct 31, 2021
Sold Price: $3,650
Unavailable Date: May 18, 2021
Input Date: May 12, 2021
Prior LSC: Listing with no contract changes
Property
Status: Lease
Property Type: Att/Row/Twnhouse
Style: 2-Storey
Size (sq ft): 2000
Age: 6-15
Area: Oakville
Community: Bronte West
Inside
Bedrooms: 3
Bedrooms Plus: 1
Bathrooms: 4
Kitchens: 1
Rooms: 9
Den/Family Room: Yes
Air Conditioning: Central Air
Fireplace: Yes
Laundry: Ensuite
Laundry Level: Upper
Washrooms: 4
Utilities
Utilities Included: N
Building
Basement: Finished
Heat Type: Forced Air
Heat Source: Gas
Exterior: Brick
Exterior: Stucco/Plaster
Private Entrance: Y
Water Supply: Municipal
Special Designation: Landlease
Special Designation: Unknown
Parking
Driveway: Private
Parking Included: Yes
Garage Spaces: 1
Garage Type: Built-In
Covered Parking Spaces: 1
Total Parking Spaces: 2
Fees
Cable Included: No
Central A/C Included: Yes
Common Elements Included: Yes
Heating Included: Yes
Hydro Included: No
Water Included: No
Land
Cross Street: Great Lakes Blvd.&Cr
Municipality District: Oakville
Fronting On: North
Pool: None
Sewer: Sewers
Rooms
Room details for 412 Creek Path Avenue, Oakville
| Type | Dimensions | Description |
|---|---|---|
| Dining Main | - | |
| Family Main | - | |
| Kitchen Main | - | |
| Den Main | - | |
| Master 2nd | - | |
| 2nd Br 2nd | - | |
| 3rd Br 2nd | - | |
| Laundry 2nd | - | |
| Rec Bsmt | - | |
| Br Bsmt | - | |
| Other Bsmt | - |
| XXXXXXXX | XXX XX, XXXX |
XXXXXX XXX XXXX |
$X,XXX |
| XXX XX, XXXX |
XXXXXX XXX XXXX |
$X,XXX | |
| XXXXXXXX | XXX XX, XXXX |
XXXX XXX XXXX |
$XXX,XXX |
| XXX XX, XXXX |
XXXXXX XXX XXXX |
$XXX,XXX |
| XXXXXXXX XXXXXX | XXX XX, XXXX | $3,650 XXX XXXX |
| XXXXXXXX XXXXXX | XXX XX, XXXX | $2,900 XXX XXXX |
| XXXXXXXX XXXX | XXX XX, XXXX | $650,000 XXX XXXX |
| XXXXXXXX XXXXXX | XXX XX, XXXX | $664,900 XXX XXXX |

St Patrick Separate School
Elementary: CatholicAscension Separate School
Elementary: CatholicMohawk Gardens Public School
Elementary: PublicFrontenac Public School
Elementary: PublicSt Dominics Separate School
Elementary: CatholicPineland Public School
Elementary: PublicGary Allan High School - SCORE
Secondary: PublicRobert Bateman High School
Secondary: PublicAbbey Park High School
Secondary: PublicCorpus Christi Catholic Secondary School
Secondary: CatholicNelson High School
Secondary: PublicThomas A Blakelock High School
Secondary: Public

