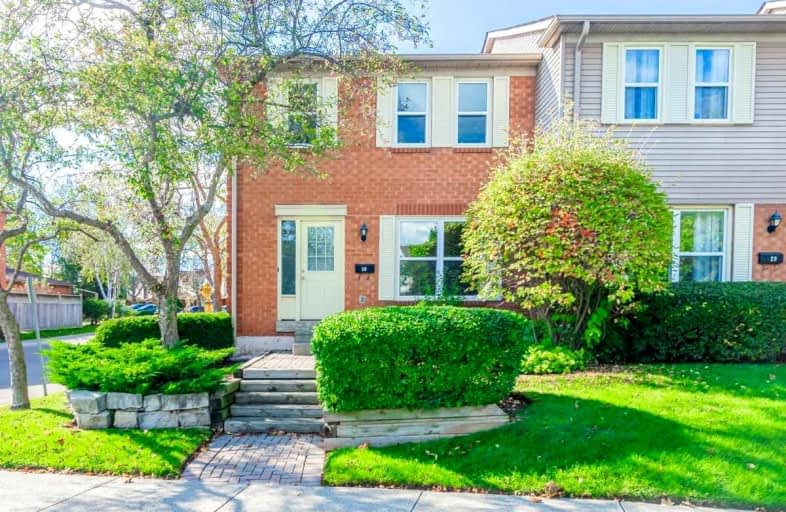Car-Dependent
- Almost all errands require a car.
15
/100
Some Transit
- Most errands require a car.
36
/100
Very Bikeable
- Most errands can be accomplished on bike.
70
/100

St. Gregory the Great (Elementary)
Elementary: Catholic
1.76 km
St Johns School
Elementary: Catholic
1.24 km
Our Lady of Peace School
Elementary: Catholic
0.67 km
St. Teresa of Calcutta Elementary School
Elementary: Catholic
1.23 km
River Oaks Public School
Elementary: Public
0.79 km
West Oak Public School
Elementary: Public
1.51 km
Gary Allan High School - Oakville
Secondary: Public
2.32 km
Gary Allan High School - STEP
Secondary: Public
2.32 km
Abbey Park High School
Secondary: Public
2.83 km
St Ignatius of Loyola Secondary School
Secondary: Catholic
1.88 km
Holy Trinity Catholic Secondary School
Secondary: Catholic
1.29 km
White Oaks High School
Secondary: Public
2.37 km
-
Heritage Way Park
Oakville ON 3.51km -
Bayshire Woods Park
1359 Bayshire Dr, Oakville ON L6H 6C7 4.71km -
Valley Ridge Park
5.05km
-
RBC Royal Bank
483 Dundas St W (Neyagawa), Oakville ON L6M 1L9 1.2km -
TD Bank Financial Group
1424 Upper Middle Rd W, Oakville ON L6M 3G3 2.61km -
RBC Royal Bank
2501 3rd Line (Dundas St W), Oakville ON L6M 5A9 2.63km


