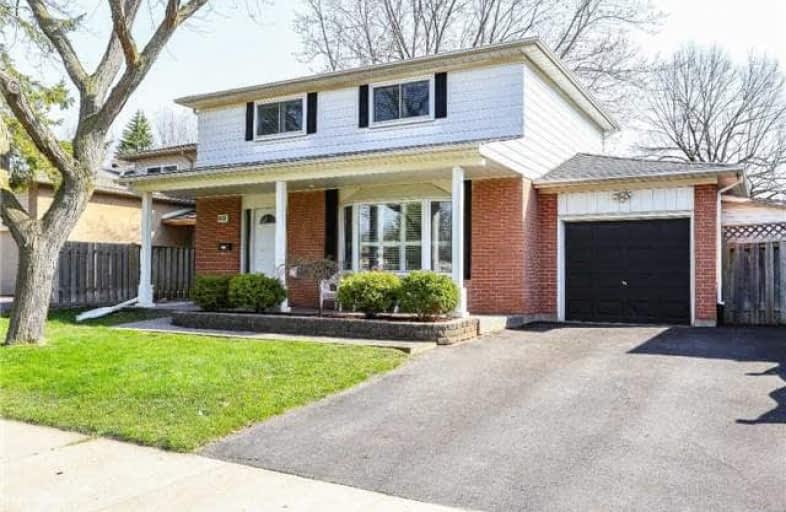Sold on Sep 06, 2018
Note: Property is not currently for sale or for rent.

-
Type: Detached
-
Style: 2-Storey
-
Size: 1100 sqft
-
Lot Size: 55 x 110 Feet
-
Age: 31-50 years
-
Taxes: $3,853 per year
-
Days on Site: 55 Days
-
Added: Sep 07, 2019 (1 month on market)
-
Updated:
-
Last Checked: 7 hours ago
-
MLS®#: W4190712
-
Listed By: Re/max escarpment woolcott realty inc., brokerage
Mins Away From Transit, Highways, Walking Trails & Bronte Harbour, This Property Is An Ideal Family Home. Situated On A Tree-Lined Street, It Features A Large Living Room & Kitchen With Breakfast Bar That Opens To The Dining Room. Escape To The Backyard & Enjoy The Covered Patio, Armour Stone & Extensive Perennial Gardens. Light Hardwood Floors Throughout Main & Upper Levels. 3 Beds, 2.5 Baths Including Master Ensuite. Loads Of Extra Space In Lower Level. Rsa
Extras
Fridge, Gas Stove, Microwave, Washer, Dryer, All Elfs/Ceiling Fans, All Window Coverings Included. Furn/Ac '13, Windows 02-05, Roof Aprx 13 Yrs, In-Ground Sprinkler System Front & Back.
Property Details
Facts for 419 Sunset Drive, Oakville
Status
Days on Market: 55
Last Status: Sold
Sold Date: Sep 06, 2018
Closed Date: Nov 01, 2018
Expiry Date: Dec 13, 2018
Sold Price: $850,000
Unavailable Date: Sep 06, 2018
Input Date: Jul 13, 2018
Property
Status: Sale
Property Type: Detached
Style: 2-Storey
Size (sq ft): 1100
Age: 31-50
Area: Oakville
Community: Bronte West
Availability Date: Flex
Assessment Amount: $586,000
Assessment Year: 2016
Inside
Bedrooms: 3
Bathrooms: 3
Kitchens: 1
Rooms: 6
Den/Family Room: No
Air Conditioning: Central Air
Fireplace: Yes
Laundry Level: Lower
Central Vacuum: N
Washrooms: 3
Building
Basement: Finished
Basement 2: Full
Heat Type: Forced Air
Heat Source: Gas
Exterior: Alum Siding
Exterior: Brick
UFFI: No
Water Supply: Municipal
Special Designation: Unknown
Parking
Driveway: Pvt Double
Garage Spaces: 1
Garage Type: Attached
Covered Parking Spaces: 2
Total Parking Spaces: 3
Fees
Tax Year: 2017
Tax Legal Description: Plan M24 Lot 20
Taxes: $3,853
Land
Cross Street: Bridge Rd
Municipality District: Oakville
Fronting On: West
Pool: None
Sewer: Sewers
Lot Depth: 110 Feet
Lot Frontage: 55 Feet
Acres: < .50
Additional Media
- Virtual Tour: https://www.burlington-hamiltonrealestate.com/419-sunset-drive
Rooms
Room details for 419 Sunset Drive, Oakville
| Type | Dimensions | Description |
|---|---|---|
| Living Ground | 5.36 x 3.54 | |
| Dining Ground | 3.32 x 3.01 | |
| Kitchen Ground | 3.44 x 3.51 | |
| Master 2nd | 3.38 x 3.84 | |
| Br 2nd | 2.83 x 3.38 | |
| Br 2nd | 3.59 x 3.35 | |
| Rec Bsmt | 3.35 x 7.04 | |
| Office Bsmt | 3.38 x 3.35 |
| XXXXXXXX | XXX XX, XXXX |
XXXX XXX XXXX |
$XXX,XXX |
| XXX XX, XXXX |
XXXXXX XXX XXXX |
$XXX,XXX | |
| XXXXXXXX | XXX XX, XXXX |
XXXXXXX XXX XXXX |
|
| XXX XX, XXXX |
XXXXXX XXX XXXX |
$XXX,XXX |
| XXXXXXXX XXXX | XXX XX, XXXX | $850,000 XXX XXXX |
| XXXXXXXX XXXXXX | XXX XX, XXXX | $839,900 XXX XXXX |
| XXXXXXXX XXXXXXX | XXX XX, XXXX | XXX XXXX |
| XXXXXXXX XXXXXX | XXX XX, XXXX | $899,900 XXX XXXX |

École élémentaire Patricia-Picknell
Elementary: PublicBrookdale Public School
Elementary: PublicGladys Speers Public School
Elementary: PublicSt Joseph's School
Elementary: CatholicEastview Public School
Elementary: PublicSt Dominics Separate School
Elementary: CatholicRobert Bateman High School
Secondary: PublicAbbey Park High School
Secondary: PublicGarth Webb Secondary School
Secondary: PublicSt Ignatius of Loyola Secondary School
Secondary: CatholicThomas A Blakelock High School
Secondary: PublicSt Thomas Aquinas Roman Catholic Secondary School
Secondary: Catholic- 2 bath
- 3 bed
- 1100 sqft
633 Amelia Crescent, Burlington, Ontario • L7L 6E6 • Appleby



