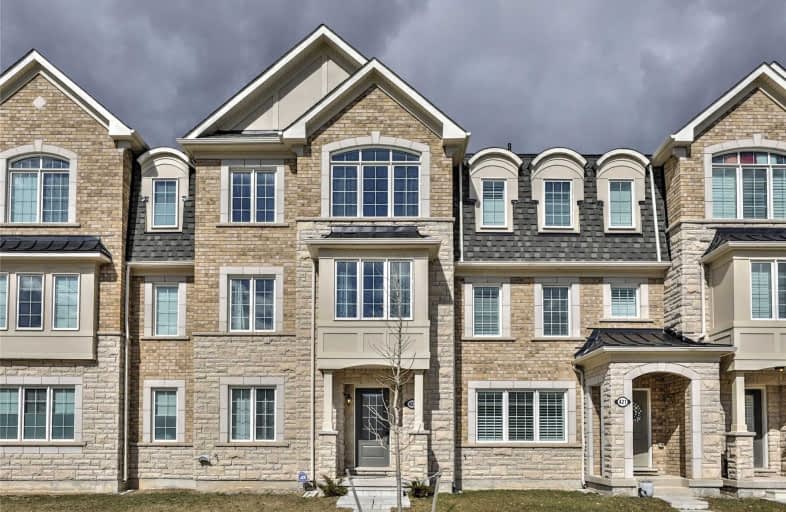Sold on Apr 21, 2019
Note: Property is not currently for sale or for rent.

-
Type: Att/Row/Twnhouse
-
Style: 3-Storey
-
Size: 2000 sqft
-
Lot Size: 19.85 x 61.02 Feet
-
Age: 0-5 years
-
Taxes: $3,933 per year
-
Days on Site: 27 Days
-
Added: Sep 07, 2019 (3 weeks on market)
-
Updated:
-
Last Checked: 2 hours ago
-
MLS®#: W4392521
-
Listed By: Sotheby`s international realty canada, brokerage
Executive 4 Beds,4 Washroom Spacious Over 2000 Sqft Townhouse In High Demand Preserve Community.Unique Model With Extra Main Floor Bed Room With Ensuite And W/I Closet. Beautiful Large Terrace.Generously Spacious Master With Ensuite And W/I Closet. Fantastic Layout,Open Concept Modern Kitchen With Granite Countertop Flowing Into Breakfast Area & A Separate Family Room.Top Of The Line S/S Appliances.Inviting Living Room With Dining Oak Staircase And Much More.
Extras
Slide-In Gas Stove With 5 Burners, W&D, French Door Fridge. Walk To School, Close To Shopping Area, Major Highways And Park.
Property Details
Facts for 423 Switchgrass Street, Oakville
Status
Days on Market: 27
Last Status: Sold
Sold Date: Apr 21, 2019
Closed Date: Jul 15, 2019
Expiry Date: May 31, 2019
Sold Price: $812,000
Unavailable Date: Apr 12, 2019
Input Date: Mar 25, 2019
Prior LSC: Sold
Property
Status: Sale
Property Type: Att/Row/Twnhouse
Style: 3-Storey
Size (sq ft): 2000
Age: 0-5
Area: Oakville
Community: Rural Oakville
Availability Date: Tba
Inside
Bedrooms: 4
Bathrooms: 4
Kitchens: 1
Rooms: 9
Den/Family Room: Yes
Air Conditioning: Central Air
Fireplace: No
Laundry Level: Upper
Washrooms: 4
Building
Basement: None
Heat Type: Forced Air
Heat Source: Gas
Exterior: Brick
Water Supply: Municipal
Special Designation: Unknown
Retirement: N
Parking
Driveway: None
Garage Spaces: 2
Garage Type: Built-In
Total Parking Spaces: 2
Fees
Tax Year: 2018
Tax Legal Description: Plan 20M 1160 Pt Blk 497
Taxes: $3,933
Highlights
Feature: Park
Feature: Public Transit
Feature: School
Land
Cross Street: Dundas St & George S
Municipality District: Oakville
Fronting On: East
Pool: None
Sewer: Sewers
Lot Depth: 61.02 Feet
Lot Frontage: 19.85 Feet
Acres: < .50
Additional Media
- Virtual Tour: http://videotours.properties/423switchgrass
Rooms
Room details for 423 Switchgrass Street, Oakville
| Type | Dimensions | Description |
|---|---|---|
| Living Main | 4.00 x 5.80 | Laminate, Combined W/Dining |
| Dining Main | 4.00 x 5.80 | Laminate, Combined W/Living |
| Kitchen Main | 3.00 x 3.50 | Ceramic Floor, Granite Counter, Stainless Steel Appl |
| Breakfast Main | 2.40 x 3.00 | Ceramic Floor, W/O To Balcony |
| Family Main | 3.40 x 4.00 | Laminate |
| Master 2nd | 3.70 x 3.80 | Broadloom, 4 Pc Ensuite, W/I Closet |
| 2nd Br 2nd | 3.30 x 4.00 | Broadloom, Closet |
| 3rd Br 2nd | 2.40 x 2.80 | Broadloom, Closet |
| 4th Br Main | 3.20 x 3.70 | Laminate, 3 Pc Bath, W/I Closet |
| XXXXXXXX | XXX XX, XXXX |
XXXX XXX XXXX |
$XXX,XXX |
| XXX XX, XXXX |
XXXXXX XXX XXXX |
$XXX,XXX |
| XXXXXXXX XXXX | XXX XX, XXXX | $812,000 XXX XXXX |
| XXXXXXXX XXXXXX | XXX XX, XXXX | $829,000 XXX XXXX |

St. Gregory the Great (Elementary)
Elementary: CatholicOur Lady of Peace School
Elementary: CatholicSt. Teresa of Calcutta Elementary School
Elementary: CatholicRiver Oaks Public School
Elementary: PublicOodenawi Public School
Elementary: PublicForest Trail Public School (Elementary)
Elementary: PublicGary Allan High School - Oakville
Secondary: PublicGary Allan High School - STEP
Secondary: PublicAbbey Park High School
Secondary: PublicGarth Webb Secondary School
Secondary: PublicSt Ignatius of Loyola Secondary School
Secondary: CatholicHoly Trinity Catholic Secondary School
Secondary: Catholic- 4 bath
- 4 bed
- 2000 sqft
66 Kaitting Trail North, Oakville, Ontario • L6M 5N5 • Rural Oakville



