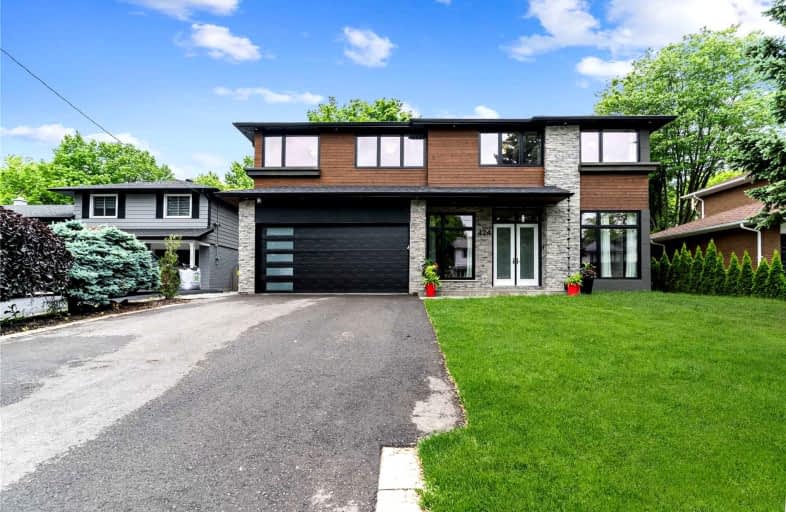
École élémentaire Patricia-Picknell
Elementary: PublicBrookdale Public School
Elementary: PublicGladys Speers Public School
Elementary: PublicSt Joseph's School
Elementary: CatholicEastview Public School
Elementary: PublicSt Dominics Separate School
Elementary: CatholicRobert Bateman High School
Secondary: PublicAbbey Park High School
Secondary: PublicGarth Webb Secondary School
Secondary: PublicSt Ignatius of Loyola Secondary School
Secondary: CatholicThomas A Blakelock High School
Secondary: PublicSt Thomas Aquinas Roman Catholic Secondary School
Secondary: Catholic- 5 bath
- 4 bed
- 3500 sqft
2302 Hyacinth Crescent, Oakville, Ontario • L6M 5M9 • 1007 - GA Glen Abbey
- 5 bath
- 4 bed
- 3500 sqft
384 Rebecca Street, Oakville, Ontario • L6K 1K6 • 1017 - SW Southwest
- 5 bath
- 4 bed
- 2500 sqft
2224 Carpenters Circle, Oakville, Ontario • L6M 3C5 • Glen Abbey
- 5 bath
- 4 bed
- 2500 sqft
2349 Belyea Street, Oakville, Ontario • L6L 1N8 • 1001 - BR Bronte
- 6 bath
- 5 bed
- 3500 sqft
2340 Edward Leaver Trail, Oakville, Ontario • L6M 5M7 • 1007 - GA Glen Abbey
- 5 bath
- 4 bed
- 3500 sqft
480 Scarsdale Crescent, Oakville, Ontario • L6L 3W7 • 1020 - WO West
- 5 bath
- 4 bed
- 3500 sqft
574 Stephens Crescent West, Oakville, Ontario • L6K 1Y3 • Bronte East














