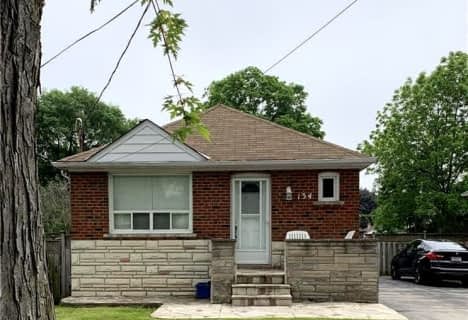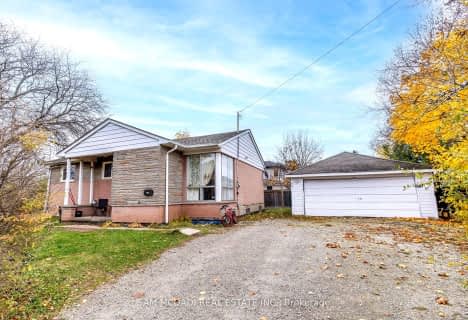
St James Separate School
Elementary: Catholic
1.73 km
École élémentaire Patricia-Picknell
Elementary: Public
0.92 km
Brookdale Public School
Elementary: Public
0.32 km
St Joseph's School
Elementary: Catholic
0.34 km
W H Morden Public School
Elementary: Public
1.61 km
Pine Grove Public School
Elementary: Public
0.82 km
École secondaire Gaétan Gervais
Secondary: Public
4.12 km
Gary Allan High School - Oakville
Secondary: Public
4.33 km
Gary Allan High School - STEP
Secondary: Public
4.33 km
Abbey Park High School
Secondary: Public
3.25 km
Thomas A Blakelock High School
Secondary: Public
0.60 km
St Thomas Aquinas Roman Catholic Secondary School
Secondary: Catholic
2.09 km





