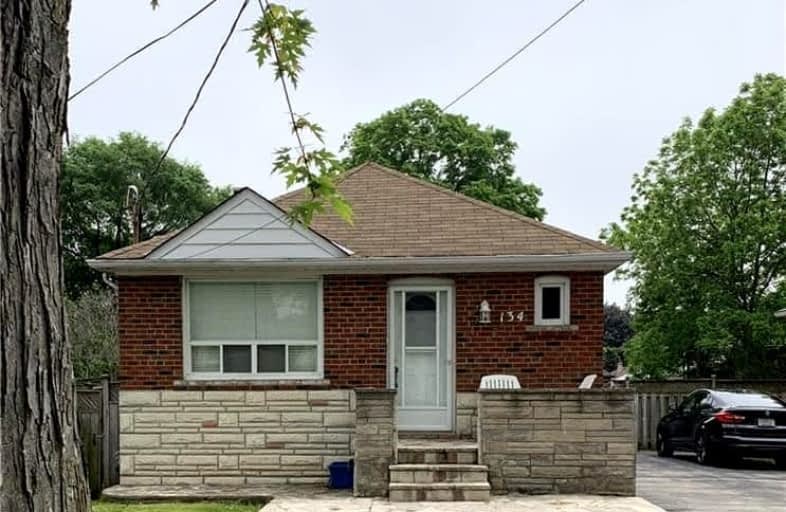Very Walkable
- Most errands can be accomplished on foot.
Some Transit
- Most errands require a car.
Bikeable
- Some errands can be accomplished on bike.

École élémentaire École élémentaire Gaetan-Gervais
Elementary: PublicÉcole élémentaire du Chêne
Elementary: PublicOakwood Public School
Elementary: PublicSt James Separate School
Elementary: CatholicÉÉC Sainte-Marie-Oakville
Elementary: CatholicW H Morden Public School
Elementary: PublicÉcole secondaire Gaétan Gervais
Secondary: PublicGary Allan High School - Oakville
Secondary: PublicGary Allan High School - STEP
Secondary: PublicThomas A Blakelock High School
Secondary: PublicSt Thomas Aquinas Roman Catholic Secondary School
Secondary: CatholicWhite Oaks High School
Secondary: Public-
Trafalgar Park
Oakville ON 0.66km -
Lakeside Park
2 Navy St (at Front St.), Oakville ON L6J 2Y5 1.58km -
Tannery Park
10 WALKER St, Oakville ON 1.62km
-
RBC Royal Bank
2501 3rd Line (Dundas St W), Oakville ON L6M 5A9 5.97km -
TD Bank Financial Group
2993 Westoak Trails Blvd (at Bronte Rd.), Oakville ON L6M 5E4 6.68km -
TD Bank Financial Group
1052 Southdown Rd (Lakeshore Rd West), Mississauga ON L5J 2Y8 8.65km
- 1 bath
- 3 bed
129 McCraney Street West, Oakville, Ontario • L6H 1H5 • 1003 - CP College Park











