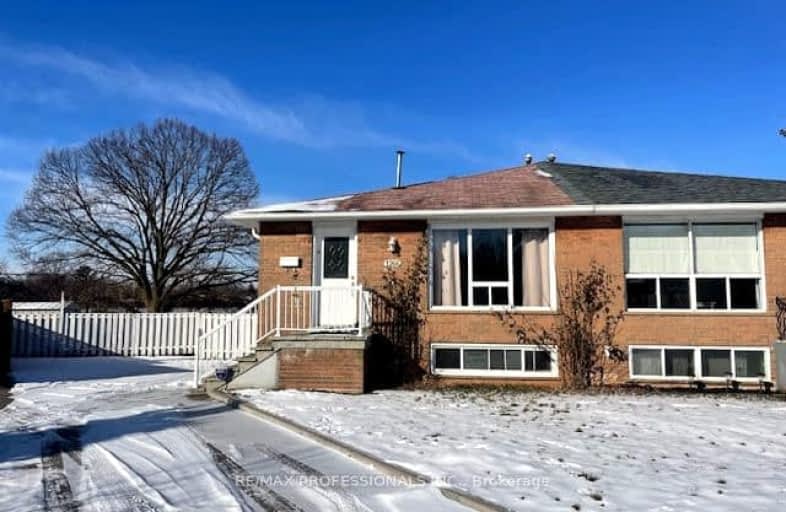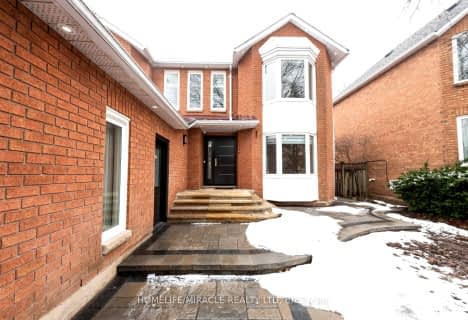Car-Dependent
- Almost all errands require a car.
Good Transit
- Some errands can be accomplished by public transportation.
Bikeable
- Some errands can be accomplished on bike.

École élémentaire École élémentaire Gaetan-Gervais
Elementary: PublicÉcole élémentaire du Chêne
Elementary: PublicSt Michaels Separate School
Elementary: CatholicMontclair Public School
Elementary: PublicMunn's Public School
Elementary: PublicSunningdale Public School
Elementary: PublicÉcole secondaire Gaétan Gervais
Secondary: PublicGary Allan High School - Oakville
Secondary: PublicGary Allan High School - STEP
Secondary: PublicHoly Trinity Catholic Secondary School
Secondary: CatholicIroquois Ridge High School
Secondary: PublicWhite Oaks High School
Secondary: Public-
The Original Six Line Pub
1500 Sixth Line, Oakville, ON L6H 2P2 0.86km -
Monaghan's Sports Pub & Grill
1289 Marlborough Court, Oakville, ON L6H 2R9 1.04km -
Goodfellas Wood Oven Pizza
240 Leighland Avenue, Oakville, ON L6H 3H6 1.07km
-
Tim Hortons
1289 Marlborough Court, Oakville, ON L6H 2R9 1.06km -
Coffee Time
1289 Marlborough Crt, Oakville, ON L6H 2R9 1.04km -
Starbucks
240 Leighland Avenue, Oakville, ON L6H 3H6 0.98km
-
CIMS Guardian Pharmacy
1235 Trafalgar Road, Oakville, ON L6H 3P1 0.97km -
Queens Medical Center
1289 Marlborough Crt, Oakville, ON L6H 2R9 1.04km -
Queens Drug Mart Pharmacy
1289 Marlborough Crt, Oakville, ON L6H 2R9 1.04km
-
Harvey's
1430 Trafalgar Road, Sheridan College, Oakville, ON L6H 2L1 0.66km -
The Marquee
1430 Trafalgar Road, Oakville, ON L6H 2L1 1.13km -
Vito's Pizza and Wings
1500 6th Line, Oakville, ON L6H 2P2 0.82km
-
Oakville Place
240 Leighland Ave, Oakville, ON L6H 3H6 0.98km -
Upper Oakville Shopping Centre
1011 Upper Middle Road E, Oakville, ON L6H 4L2 2.36km -
Queenline Centre
1540 North Service Rd W, Oakville, ON L6M 4A1 4.48km
-
Rabba Fine Foods Stores
1289 Marlborough Court, Oakville, ON L6H 2R9 1.04km -
Famijoy Supermarket
125 Cross Ave, Oakville, ON L6J 1.29km -
Healthy Planet West Oakville
210 North Service Rd W, Oakville, ON L6M 2Y2 1.27km
-
LCBO
321 Cornwall Drive, Suite C120, Oakville, ON L6J 7Z5 1.81km -
The Beer Store
1011 Upper Middle Road E, Oakville, ON L6H 4L2 2.36km -
LCBO
251 Oak Walk Dr, Oakville, ON L6H 6M3 3.03km
-
Trafalgar Tire
350 Iroquois Shore Road, Oakville, ON L6H 1M3 1.21km -
Petro-Canada
350 Iroquois Shore Rd, Oakville, ON L6H 1M4 1.21km -
Dorval Petro Canada
1123 Dorval Drive, Oakville, ON L6M 3H9 1.41km
-
Film.Ca Cinemas
171 Speers Road, Unit 25, Oakville, ON L6K 3W8 1.89km -
Five Drive-In Theatre
2332 Ninth Line, Oakville, ON L6H 7G9 4.79km -
Cineplex - Winston Churchill VIP
2081 Winston Park Drive, Oakville, ON L6H 6P5 5.84km
-
White Oaks Branch - Oakville Public Library
1070 McCraney Street E, Oakville, ON L6H 2R6 0.21km -
Oakville Public Library - Central Branch
120 Navy Street, Oakville, ON L6J 2Z4 3.1km -
Oakville Public Library
1274 Rebecca Street, Oakville, ON L6L 1Z2 4.98km
-
Oakville Hospital
231 Oak Park Boulevard, Oakville, ON L6H 7S8 2.64km -
Oakville Trafalgar Memorial Hospital
3001 Hospital Gate, Oakville, ON L6M 0L8 5.37km -
LifeLabs
1235 Trafalgar Rd, Ste B-08, Oakville, ON L6H 3P1 0.99km
-
Lakeside Park
2 Navy St (at Front St.), Oakville ON L6J 2Y5 3.49km -
Dingle Park
Oakville ON 3.47km -
Bayshire Woods Park
1359 Bayshire Dr, Oakville ON L6H 6C7 3.66km
-
TD Bank Financial Group
321 Iroquois Shore Rd, Oakville ON L6H 1M3 1.12km -
TD Bank Financial Group
2325 Trafalgar Rd (at Rosegate Way), Oakville ON L6H 6N9 2.54km -
CIBC
271 Hays Blvd, Oakville ON L6H 6Z3 2.9km
- 4 bath
- 4 bed
- 3000 sqft
3021 Parsonage Crescent, Oakville, Ontario • L6H 7C5 • Rural Oakville
- 3 bath
- 4 bed
- 2000 sqft
1400 Grosvenor Street, Oakville, Ontario • L6H 2T9 • 1005 - FA Falgarwood














