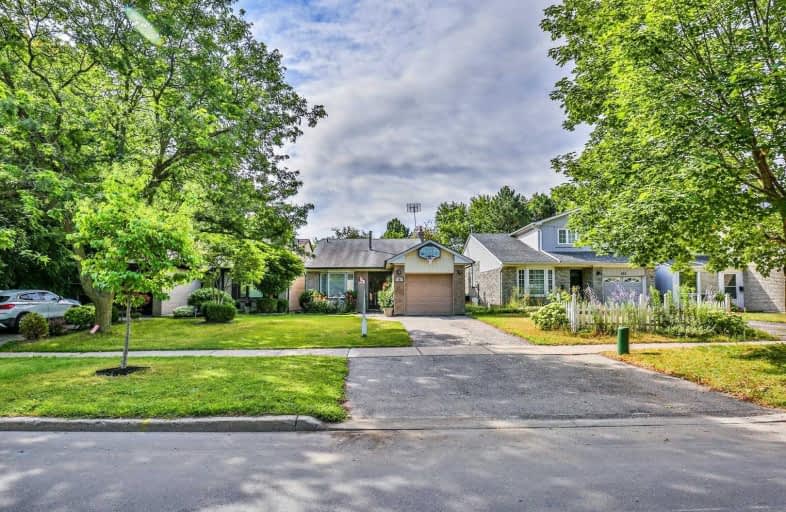Sold on Nov 20, 2019
Note: Property is not currently for sale or for rent.

-
Type: Detached
-
Style: Backsplit 4
-
Lot Size: 35 x 120 Feet
-
Age: No Data
-
Taxes: $4,170 per year
-
Days on Site: 30 Days
-
Added: Nov 28, 2019 (4 weeks on market)
-
Updated:
-
Last Checked: 3 months ago
-
MLS®#: N4612701
-
Listed By: Century 21 heritage group ltd., brokerage
Backyard Gate Accesses Maplewood Park & Playground, Walking Distance To Schools,Walk-Ability Excellent, Easy Access To Major Roads, Emergency Services. Close To Hillcrest Mall With 135+Shops,2 Rec Centres, Schwartz Weisman Centre/Jewish Community Centre, Total Parking 5 Spaces,.Permit App In-Progress
Extras
Built In Fridge, Oven, Stove Top,Microwave,Kitchen Tv,Washer, Dryer, All Existing Light Fixtures, Fans And Window Coverings. Gd Opener,Freezer,Bbq,Antenna Uhf, Newer Windows, Electrical Panel, Survey,Hwt (R)
Property Details
Facts for 187 Weldrick Road West, Richmond Hill
Status
Days on Market: 30
Last Status: Sold
Sold Date: Nov 20, 2019
Closed Date: Dec 18, 2019
Expiry Date: Dec 31, 2019
Sold Price: $845,000
Unavailable Date: Nov 20, 2019
Input Date: Oct 21, 2019
Property
Status: Sale
Property Type: Detached
Style: Backsplit 4
Area: Richmond Hill
Community: North Richvale
Availability Date: 30 Days/ Tba
Inside
Bedrooms: 3
Bathrooms: 2
Kitchens: 1
Rooms: 6
Den/Family Room: Yes
Air Conditioning: Central Air
Fireplace: Yes
Washrooms: 2
Building
Basement: Finished
Heat Type: Forced Air
Heat Source: Gas
Exterior: Brick
Exterior: Vinyl Siding
Water Supply: Municipal
Special Designation: Unknown
Parking
Driveway: Private
Garage Spaces: 1
Garage Type: Built-In
Covered Parking Spaces: 4
Total Parking Spaces: 5
Fees
Tax Year: 2019
Tax Legal Description: Plan M1590 W Pt Lt 1 Rs66R8427 Pt2
Taxes: $4,170
Highlights
Feature: Hospital
Feature: Library
Feature: Park
Feature: Public Transit
Feature: Rec Centre
Feature: School
Land
Cross Street: Bathurst And Weldric
Municipality District: Richmond Hill
Fronting On: South
Pool: None
Sewer: Sewers
Lot Depth: 120 Feet
Lot Frontage: 35 Feet
Additional Media
- Virtual Tour: http://spotlight.century21.ca/richmond-hill-real-estate/187-weldrick-road-west/unbranded/
Rooms
Room details for 187 Weldrick Road West, Richmond Hill
| Type | Dimensions | Description |
|---|---|---|
| Kitchen Main | 3.06 x 4.60 | Eat-In Kitchen, B/I Appliances, O/Looks Family |
| Living Main | 3.32 x 6.57 | Combined W/Dining, Parquet Floor, Bay Window |
| Master Upper | 3.89 x 3.89 | His/Hers Closets, Parquet Floor, Linen Closet |
| Br Upper | 3.46 x 2.74 | Closet, Parquet Floor |
| Family Lower | 3.75 x 4.49 | Gas Fireplace, Parquet Floor, W/O To Deck |
| Br Lower | 3.35 x 2.89 | Closet, Parquet Floor |
| Rec Bsmt | 3.17 x 5.65 | Broadloom, Closet |
| Laundry Bsmt | - | Laundry Sink |
| XXXXXXXX | XXX XX, XXXX |
XXXX XXX XXXX |
$XXX,XXX |
| XXX XX, XXXX |
XXXXXX XXX XXXX |
$XXX,XXX | |
| XXXXXXXX | XXX XX, XXXX |
XXXXXXX XXX XXXX |
|
| XXX XX, XXXX |
XXXXXX XXX XXXX |
$XXX,XXX | |
| XXXXXXXX | XXX XX, XXXX |
XXXXXXX XXX XXXX |
|
| XXX XX, XXXX |
XXXXXX XXX XXXX |
$XXX,XXX |
| XXXXXXXX XXXX | XXX XX, XXXX | $845,000 XXX XXXX |
| XXXXXXXX XXXXXX | XXX XX, XXXX | $860,000 XXX XXXX |
| XXXXXXXX XXXXXXX | XXX XX, XXXX | XXX XXXX |
| XXXXXXXX XXXXXX | XXX XX, XXXX | $900,000 XXX XXXX |
| XXXXXXXX XXXXXXX | XXX XX, XXXX | XXX XXXX |
| XXXXXXXX XXXXXX | XXX XX, XXXX | $949,000 XXX XXXX |

St Anne Catholic Elementary School
Elementary: CatholicRoss Doan Public School
Elementary: PublicSt Charles Garnier Catholic Elementary School
Elementary: CatholicRoselawn Public School
Elementary: PublicNellie McClung Public School
Elementary: PublicAnne Frank Public School
Elementary: PublicÉcole secondaire Norval-Morrisseau
Secondary: PublicAlexander MacKenzie High School
Secondary: PublicLangstaff Secondary School
Secondary: PublicWestmount Collegiate Institute
Secondary: PublicStephen Lewis Secondary School
Secondary: PublicSt Theresa of Lisieux Catholic High School
Secondary: Catholic- 3 bath
- 3 bed
223 Weldrick Road West, Richmond Hill, Ontario • L4C 5J2 • North Richvale
- — bath
- — bed
3 Cartier Crescent, Richmond Hill, Ontario • L4C 2M9 • Crosby




