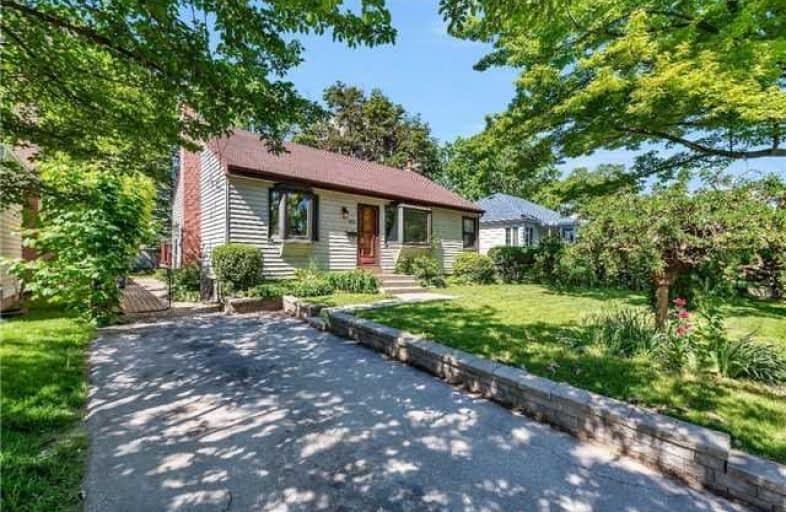
École élémentaire École élémentaire Gaetan-Gervais
Elementary: Public
1.48 km
École élémentaire du Chêne
Elementary: Public
1.49 km
Oakwood Public School
Elementary: Public
0.21 km
St James Separate School
Elementary: Catholic
1.39 km
ÉÉC Sainte-Marie-Oakville
Elementary: Catholic
0.79 km
W H Morden Public School
Elementary: Public
1.64 km
École secondaire Gaétan Gervais
Secondary: Public
1.49 km
Gary Allan High School - Oakville
Secondary: Public
2.11 km
Gary Allan High School - STEP
Secondary: Public
2.11 km
Thomas A Blakelock High School
Secondary: Public
3.34 km
St Thomas Aquinas Roman Catholic Secondary School
Secondary: Catholic
1.46 km
White Oaks High School
Secondary: Public
2.13 km



