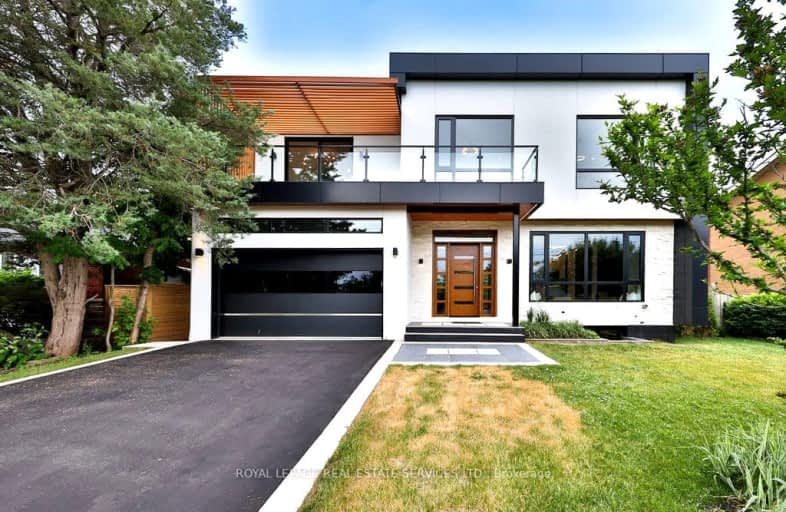Car-Dependent
- Almost all errands require a car.
Good Transit
- Some errands can be accomplished by public transportation.
Bikeable
- Some errands can be accomplished on bike.

École élémentaire Patricia-Picknell
Elementary: PublicBrookdale Public School
Elementary: PublicGladys Speers Public School
Elementary: PublicSt Joseph's School
Elementary: CatholicEastview Public School
Elementary: PublicSt Dominics Separate School
Elementary: CatholicRobert Bateman High School
Secondary: PublicAbbey Park High School
Secondary: PublicGarth Webb Secondary School
Secondary: PublicSt Ignatius of Loyola Secondary School
Secondary: CatholicThomas A Blakelock High School
Secondary: PublicSt Thomas Aquinas Roman Catholic Secondary School
Secondary: Catholic-
Bronte Sports Kitchen
2544 Speers Road, Oakville, ON L6L 5W8 1.58km -
Por Vida
2330 Lakeshore Road W, Oakville, ON L6L 1H3 1.56km -
Firehall Cool Bar Hot Grill
2390 Lakeshore Road W, Oakville, ON L6L 1H5 1.7km
-
7-Eleven
2267 Lakeshore Rd W, Oakville, ON L6L 1H1 1.4km -
Tim Horton Donuts
2303 Lakeshore Rd W, Oakville, ON L6L 1H2 1.47km -
McDonald's
2290 Lakeshore Road West, Oakville, ON L6L 1H3 1.53km
-
Shopper's Drug Mart
1515 Rebecca Street, Oakville, ON L6L 5G8 0.73km -
Pharmasave
1500 Upper Middle Road West, Oakville, ON L6M 3G5 3.68km -
Shoppers Drug Mart
520 Kerr St, Oakville, ON L6K 3C5 4.48km
-
Bento Sushi
1521 Rebecca Street, Oakville, ON L6L 1Z8 0.72km -
Gino's Pizza
1515 Rebecca Street, Oakville, ON L6L 5G8 0.69km -
Subway
1515 Rebecca Street, Unit 25, Oakville, ON L6L 5G8 0.7km
-
Hopedale Mall
1515 Rebecca Street, Oakville, ON L6L 5G8 0.73km -
Riocan Centre Burloak
3543 Wyecroft Road, Oakville, ON L6L 0B6 3.65km -
Oakville Place
240 Leighland Ave, Oakville, ON L6H 3H6 6.17km
-
Farm Boy
2441 Lakeshore Road W, Oakville, ON L6L 5V5 1.73km -
Denningers Foods of the World
2400 Lakeshore Road W, Oakville, ON L6L 1H7 1.73km -
Oleg's No Frills
1395 Abbeywood Drive, Oakville, ON L6M 3B2 2.51km
-
Liquor Control Board of Ontario
5111 New Street, Burlington, ON L7L 1V2 5.51km -
LCBO
321 Cornwall Drive, Suite C120, Oakville, ON L6J 7Z5 5.97km -
The Beer Store
1011 Upper Middle Road E, Oakville, ON L6H 4L2 8.16km
-
Appleby Systems
2086 Speers Road, Oakville, ON L6L 2X8 0.77km -
Petro-Canada
587 Third Line, Oakville, ON L6L 4A8 0.78km -
A Action Towing & Recovery
669 Third Line, Oakville, ON L6L 4A9 1.06km
-
Cineplex Cinemas
3531 Wyecroft Road, Oakville, ON L6L 0B7 3.55km -
Film.Ca Cinemas
171 Speers Road, Unit 25, Oakville, ON L6K 3W8 4.42km -
Five Drive-In Theatre
2332 Ninth Line, Oakville, ON L6H 7G9 10.59km
-
Oakville Public Library
1274 Rebecca Street, Oakville, ON L6L 1Z2 1.47km -
Oakville Public Library - Central Branch
120 Navy Street, Oakville, ON L6J 2Z4 5.13km -
Burlington Public Libraries & Branches
676 Appleby Line, Burlington, ON L7L 5Y1 5.83km
-
Oakville Trafalgar Memorial Hospital
3001 Hospital Gate, Oakville, ON L6M 0L8 6km -
Oakville Hospital
231 Oak Park Boulevard, Oakville, ON L6H 7S8 7.99km -
Acclaim Health
2370 Speers Road, Oakville, ON L6L 5M2 0.98km
-
Donovan Bailey Park
0.95km -
Sir John Colborne Park
Lakeshore Rd W, Oakville ON 1.54km -
Coronation Park
1426 Lakeshore Rd W (at Westminster Dr.), Oakville ON L6L 1G2 1.8km
-
Scotiabank
1500 Upper Middle Rd W (3rd Line), Oakville ON L6M 3G3 3.67km -
TD Bank Financial Group
1424 Upper Middle Rd W, Oakville ON L6M 3G3 3.79km -
Business Related
240 N Service Rd W, Oakville ON L6M 2Y5 4.48km
- 6 bath
- 5 bed
- 3500 sqft
2282 Hyacinth Crescent, Oakville, Ontario • L6M 5M9 • 1007 - GA Glen Abbey



