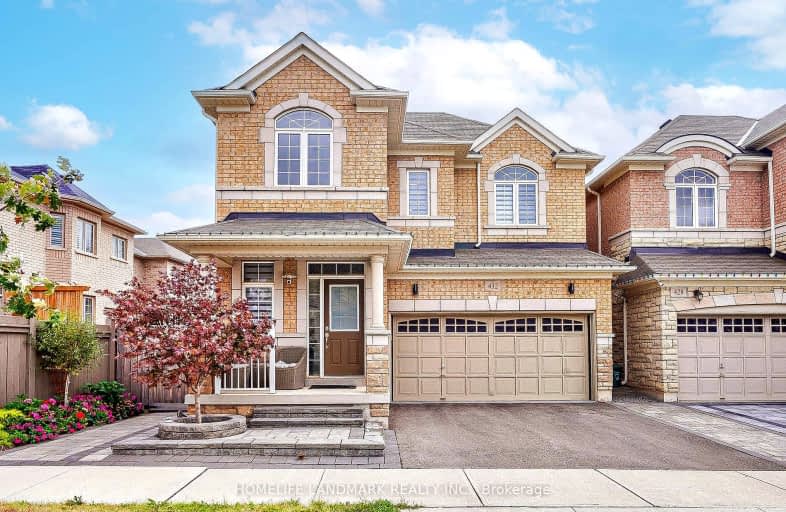
St. Gregory the Great (Elementary)
Elementary: CatholicSheridan Public School
Elementary: PublicPost's Corners Public School
Elementary: PublicSt Marguerite d'Youville Elementary School
Elementary: CatholicSt Andrew Catholic School
Elementary: CatholicJoshua Creek Public School
Elementary: PublicGary Allan High School - Oakville
Secondary: PublicGary Allan High School - STEP
Secondary: PublicLoyola Catholic Secondary School
Secondary: CatholicHoly Trinity Catholic Secondary School
Secondary: CatholicIroquois Ridge High School
Secondary: PublicWhite Oaks High School
Secondary: Public-
Turtle Jack's Oakville
360 Dundas Street E, Oakville, ON L6H 6Z9 0.74km -
State & Main Kitchen & Bar
301 Hays Blvd, Oakville, ON L6H 6Z3 0.96km -
The Keg Steakhouse + Bar
300 Hays Boulevard, Oakville, ON L6H 7P3 0.99km
-
Mr Sun
380 Dundas Street E, Unit D6, Oakville, ON L6H 6Z9 0.6km -
Starbucks
330 Dundas St E, Oakville, ON L6H 6Z9 0.72km -
Starbucks
2509 Prince Michael Dr, Oakville, ON L6H 7P1 0.84km
-
GoodLife Fitness
2395 Trafalgar Road, Oakville, ON L6H 6K7 0.93km -
Orangetheory Fitness North Oakville
275 Hays Blvd, Ste G2A, Oakville, ON L6H 6Z3 1km -
One Health Clubs - Oakville
1011 Upper Middle Road E, Upper Oakville Shopping Centre, Oakville, ON L6H 4L3 2.11km
-
Shoppers Drug Mart
2525 Prince Michael Dr, Oakville, ON L6H 0E9 0.91km -
Metro Pharmacy
1011 Upper Middle Road E, Oakville, ON L6H 4L2 2.14km -
Queens Medical Center
1289 Marlborough Crt, Oakville, ON L6H 2R9 3.26km
-
A & W
412 Dundas Street E, Oakville, ON L6H 6Z9 0.46km -
A&W
390 Dundas Street E, Oakville, ON L6H 6Z9 0.46km -
Mr Sun
380 Dundas Street E, Unit D6, Oakville, ON L6H 6Z9 0.6km
-
Upper Oakville Shopping Centre
1011 Upper Middle Road E, Oakville, ON L6H 4L2 2.14km -
Oakville Entertainment Centrum
2075 Winston Park Drive, Oakville, ON L6H 6P5 4.3km -
Oakville Place
240 Leighland Ave, Oakville, ON L6H 3H6 4.14km
-
Longo's
338 Dundas Street E, Oakville, ON L6H 6Z9 0.63km -
M&M Food Market
2525 Prince Michael Drive, Unit 2B, Shoppes on Dundas, Oakville, ON L6H 0E9 0.93km -
Real Canadian Superstore
201 Oak Park Road, Oakville, ON L6H 7T4 1.39km
-
LCBO
251 Oak Walk Dr, Oakville, ON L6H 6M3 1.02km -
The Beer Store
1011 Upper Middle Road E, Oakville, ON L6H 4L2 2.14km -
LCBO
321 Cornwall Drive, Suite C120, Oakville, ON L6J 7Z5 5.06km
-
Esso
305 Dundas Street E, Oakville, ON L6H 7C3 0.75km -
Husky
1537 Trafalgar Road, Oakville, ON L6H 5P4 2.44km -
Peel Heating & Air Conditioning
3615 Laird Road, Units 19-20, Mississauga, ON L5L 5Z8 3.17km
-
Five Drive-In Theatre
2332 Ninth Line, Oakville, ON L6H 7G9 2.48km -
Cineplex - Winston Churchill VIP
2081 Winston Park Drive, Oakville, ON L6H 6P5 4.18km -
Film.Ca Cinemas
171 Speers Road, Unit 25, Oakville, ON L6K 3W8 5.68km
-
White Oaks Branch - Oakville Public Library
1070 McCraney Street E, Oakville, ON L6H 2R6 3.59km -
Clarkson Community Centre
2475 Truscott Drive, Mississauga, ON L5J 2B3 5.74km -
South Common Community Centre & Library
2233 South Millway Drive, Mississauga, ON L5L 3H7 5.97km
-
Oakville Hospital
231 Oak Park Boulevard, Oakville, ON L6H 7S8 1.25km -
Oakville Trafalgar Memorial Hospital
3001 Hospital Gate, Oakville, ON L6M 0L8 6.21km -
The Credit Valley Hospital
2200 Eglinton Avenue W, Mississauga, ON L5M 2N1 7.28km
-
Lion's Valley Park
Oakville ON 4.83km -
Pheasant Run Park
4160 Pheasant Run, Mississauga ON L5L 2C4 5.61km -
South Common Park
Glen Erin Dr (btwn Burnhamthorpe Rd W & The Collegeway), Mississauga ON 5.53km
-
TD Bank Financial Group
2517 Prince Michael Dr, Oakville ON L6H 0E9 0.84km -
TD Bank Financial Group
231 N Service Rd W (Dorval), Oakville ON L6M 3R2 4.95km -
TD Bank Financial Group
2200 Burnhamthorpe Rd W (at Erin Mills Pkwy), Mississauga ON L5L 5Z5 6.2km
- 4 bath
- 4 bed
- 2500 sqft
145 Marvin Avenue, Oakville, Ontario • L6H 0Y6 • 1008 - GO Glenorchy
- 4 bath
- 4 bed
- 3000 sqft
154 Westchester Road, Oakville, Ontario • L6H 6H9 • 1015 - RO River Oaks
- 4 bath
- 4 bed
- 1500 sqft
1491 Princeton Crescent, Oakville, Ontario • L6H 4H3 • 1003 - CP College Park
- 4 bath
- 4 bed
- 3000 sqft
299 Hickory Circle, Oakville, Ontario • L6H 4V3 • 1018 - WC Wedgewood Creek
- 5 bath
- 4 bed
- 2500 sqft
3091 River Rock Path, Oakville, Ontario • L6H 7H5 • 1010 - JM Joshua Meadows
- 4 bath
- 4 bed
- 2500 sqft
3191 George Savage Avenue, Oakville, Ontario • L6M 1L5 • 1008 - GO Glenorchy
- 3 bath
- 4 bed
- 2500 sqft
521 Golden Oak Drive, Oakville, Ontario • L6H 3X6 • 1018 - WC Wedgewood Creek
- 4 bath
- 4 bed
- 2500 sqft
58 William Crawley Way, Oakville, Ontario • L6H 7C5 • 1008 - GO Glenorchy
- 3 bath
- 4 bed
- 3000 sqft
2196 Grand Ravine Drive, Oakville, Ontario • L6H 6B1 • 1015 - RO River Oaks
- 3 bath
- 4 bed
- 2500 sqft
135 Beaveridge Avenue, Oakville, Ontario • L6H 0M6 • Rural Oakville
- 4 bath
- 4 bed
67 River Oaks Boulevard West, Oakville, Ontario • L6H 3N4 • 1015 - RO River Oaks
- 5 bath
- 4 bed
- 3500 sqft
1331 Lynx Gardens, Oakville, Ontario • L6H 7G1 • 1010 - JM Joshua Meadows













