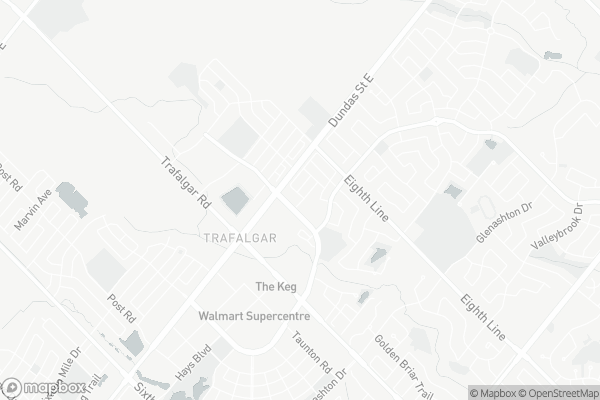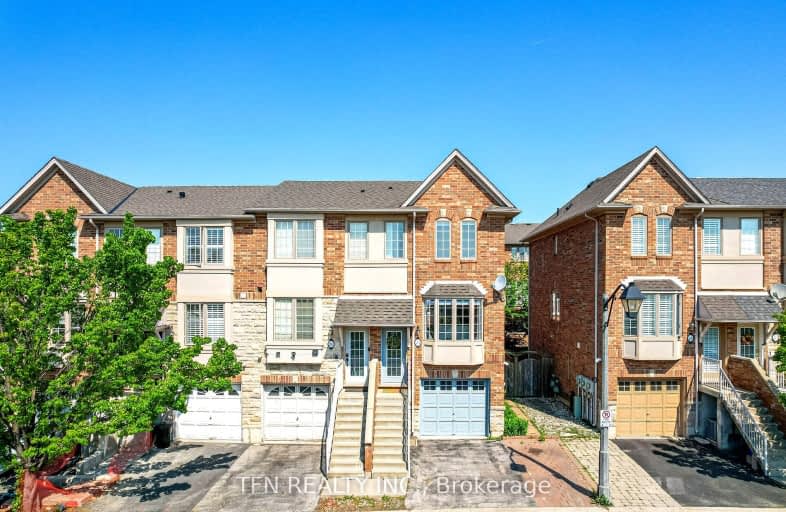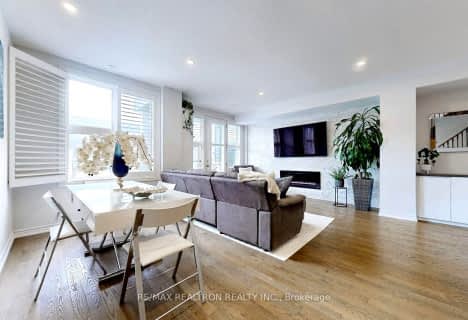Car-Dependent
- Most errands require a car.
Some Transit
- Most errands require a car.
Very Bikeable
- Most errands can be accomplished on bike.

St. Gregory the Great (Elementary)
Elementary: CatholicMunn's Public School
Elementary: PublicPost's Corners Public School
Elementary: PublicSt Marguerite d'Youville Elementary School
Elementary: CatholicSt Andrew Catholic School
Elementary: CatholicJoshua Creek Public School
Elementary: PublicGary Allan High School - Oakville
Secondary: PublicGary Allan High School - STEP
Secondary: PublicLoyola Catholic Secondary School
Secondary: CatholicHoly Trinity Catholic Secondary School
Secondary: CatholicIroquois Ridge High School
Secondary: PublicWhite Oaks High School
Secondary: Public-
Turtle Jack's Oakville
360 Dundas Street E, Oakville, ON L6H 6Z9 0.38km -
State & Main Kitchen & Bar
301 Hays Blvd, Oakville, ON L6H 6Z3 0.59km -
The Keg Steakhouse + Bar
300 Hays Boulevard, Oakville, ON L6H 7P3 0.61km
-
Mr Sun
380 Dundas Street E, Unit D6, Oakville, ON L6H 6Z9 0.28km -
Starbucks
330 Dundas St E, Oakville, ON L6H 6Z9 0.45km -
Tim Hortons
2355 Trafalgar Road, Oakville, ON L6H 6N9 0.7km
-
Shoppers Drug Mart
2525 Prince Michael Dr, Oakville, ON L6H 0E9 1.08km -
Metro Pharmacy
1011 Upper Middle Road E, Oakville, ON L6H 4L2 1.79km -
Queens Medical Center
1289 Marlborough Crt, Oakville, ON L6H 2R9 2.83km
-
A & W
412 Dundas Street E, Oakville, ON L6H 6Z9 0.21km -
A&W
390 Dundas Street E, Oakville, ON L6H 6Z9 0.23km -
Pizza Hut
380 Dundas Street E, Unit 4, Oakville, ON L6H 6Z9 0.26km
-
Upper Oakville Shopping Centre
1011 Upper Middle Road E, Oakville, ON L6H 4L2 1.79km -
Oakville Place
240 Leighland Ave, Oakville, ON L6H 3H6 3.71km -
Oakville Entertainment Centrum
2075 Winston Park Drive, Oakville, ON L6H 6P5 4.35km
-
Longo's
338 Dundas Street E, Oakville, ON L6H 6Z9 0.34km -
Real Canadian Superstore
201 Oak Park Road, Oakville, ON L6H 7T4 1km -
M&M Food Market
2525 Prince Michael Drive, Unit 2B, Shoppes on Dundas, Oakville, ON L6H 0E9 1.08km
-
LCBO
251 Oak Walk Dr, Oakville, ON L6H 6M3 0.73km -
The Beer Store
1011 Upper Middle Road E, Oakville, ON L6H 4L2 1.79km -
LCBO
321 Cornwall Drive, Suite C120, Oakville, ON L6J 7Z5 4.63km
-
Esso
305 Dundas Street E, Oakville, ON L6H 7C3 0.54km -
Husky
1537 Trafalgar Road, Oakville, ON L6H 5P4 2.01km -
Peel Heating & Air Conditioning
3615 Laird Road, Units 19-20, Mississauga, ON L5L 5Z8 3.51km
-
Five Drive-In Theatre
2332 Ninth Line, Oakville, ON L6H 7G9 2.56km -
Cineplex - Winston Churchill VIP
2081 Winston Park Drive, Oakville, ON L6H 6P5 4.17km -
Film.Ca Cinemas
171 Speers Road, Unit 25, Oakville, ON L6K 3W8 5.24km
-
White Oaks Branch - Oakville Public Library
1070 McCraney Street E, Oakville, ON L6H 2R6 3.15km -
Clarkson Community Centre
2475 Truscott Drive, Mississauga, ON L5J 2B3 5.73km -
Oakville Public Library - Central Branch
120 Navy Street, Oakville, ON L6J 2Z4 6.23km
-
Oakville Hospital
231 Oak Park Boulevard, Oakville, ON L6H 7S8 0.86km -
Oakville Trafalgar Memorial Hospital
3001 Hospital Gate, Oakville, ON L6M 0L8 6.01km -
The Credit Valley Hospital
2200 Eglinton Avenue W, Mississauga, ON L5M 2N1 7.85km
-
Trafalgar Memorial Park
Central Park Dr. & Oak Park Drive, Oakville ON 1.23km -
Litchfield Park
White Oaks Blvd (at Litchfield Rd), Oakville ON 2.29km -
Holton Heights Park
1315 Holton Heights Dr, Oakville ON 2.75km
-
TD Bank Financial Group
321 Iroquois Shore Rd, Oakville ON L6H 1M3 3.58km -
National Bank of Canada
2828 Kingsway Dr, Oakville ON L6J 7M2 4.45km -
TD Bank Financial Group
1424 Upper Middle Rd W, Oakville ON L6M 3G3 6.03km
- 2 bath
- 3 bed
- 1100 sqft
102 Glenashton Drive, Oakville, Ontario • L6H 6G3 • 1015 - RO River Oaks
- 3 bath
- 3 bed
- 1100 sqft
108 GLENASHTON Drive, Oakville, Ontario • L6H 6G3 • 1015 - RO River Oaks
- 3 bath
- 3 bed
- 1100 sqft
295 Jemima Drive, Oakville, Ontario • L6M 0V4 • 1008 - GO Glenorchy
- 3 bath
- 2 bed
410 Athabasca Common, Oakville, Ontario • L6H 0R6 • 1010 - JM Joshua Meadows
- 3 bath
- 2 bed
- 1100 sqft
418 Athabasca Common, Oakville, Ontario • L6H 0R6 • 1010 - JM Joshua Meadows
- 3 bath
- 2 bed
3048 Postridge Drive, Oakville, Ontario • L6H 0R9 • 1010 - JM Joshua Meadows
- 3 bath
- 3 bed
- 1500 sqft
480 Silver Maple Road, Oakville, Ontario • L6H 3P6 • 1010 - JM Joshua Meadows














