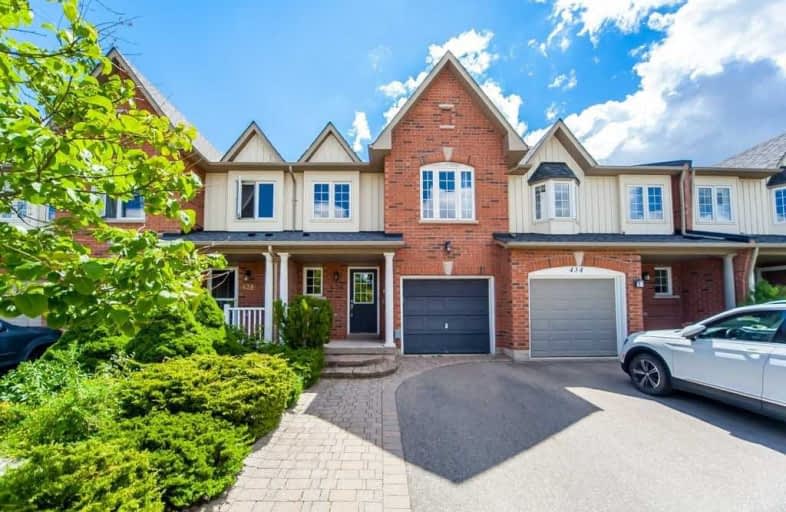Sold on Aug 04, 2020
Note: Property is not currently for sale or for rent.

-
Type: Att/Row/Twnhouse
-
Style: 2-Storey
-
Lot Size: 19.69 x 116.24 Feet
-
Age: No Data
-
Taxes: $3,933 per year
-
Days on Site: 4 Days
-
Added: Jul 31, 2020 (4 days on market)
-
Updated:
-
Last Checked: 3 months ago
-
MLS®#: W4853054
-
Listed By: Century 21 alpha realty inc., brokerage
Amazing Meticulously Maintained Family Home Situated In The Sought After High Demand Community! Large Modern Open Concept 3+1 Bedroom W/Tons Of Natural Light On Rare Crt W/Breath-Taking Greenview. Tranquil Park-Like Setting! Front Porch Facing Pond! Extra Deep Lot & Walk Out Deck Backing On A Walking Trail! **Close To All Amenities** *Top Rated Schools!* A Must See!
Extras
All Elf, Ss Fridge (2019), Stove (2019), Ss Dishwasher, Washer&Dryer, Furnance (2019), Cac, Gdo+Remote (2019), Roofs Replaced (2019), Hot Water Tank Rental (2019).
Property Details
Facts for 436 Riverstone Drive, Oakville
Status
Days on Market: 4
Last Status: Sold
Sold Date: Aug 04, 2020
Closed Date: Sep 15, 2020
Expiry Date: Dec 31, 2020
Sold Price: $847,000
Unavailable Date: Aug 04, 2020
Input Date: Jul 31, 2020
Prior LSC: Listing with no contract changes
Property
Status: Sale
Property Type: Att/Row/Twnhouse
Style: 2-Storey
Area: Oakville
Community: Uptown Core
Availability Date: Tba
Inside
Bedrooms: 3
Bedrooms Plus: 1
Bathrooms: 3
Kitchens: 1
Rooms: 8
Den/Family Room: No
Air Conditioning: Central Air
Fireplace: No
Laundry Level: Lower
Central Vacuum: Y
Washrooms: 3
Building
Basement: Full
Basement 2: Unfinished
Heat Type: Forced Air
Heat Source: Gas
Exterior: Brick
Water Supply: Municipal
Special Designation: Unknown
Parking
Driveway: Private
Garage Spaces: 1
Garage Type: Attached
Covered Parking Spaces: 2
Total Parking Spaces: 3
Fees
Tax Year: 2020
Tax Legal Description: Plan 20M853 Pt Blk 8 Rp 20R15137 Parts 6 12 13 15
Taxes: $3,933
Highlights
Feature: Fenced Yard
Feature: Lake/Pond
Feature: Park
Feature: Ravine
Feature: River/Stream
Feature: School
Land
Cross Street: Trafalgar/Rosegate
Municipality District: Oakville
Fronting On: South
Parcel Number: 249101212
Pool: None
Sewer: Sewers
Lot Depth: 116.24 Feet
Lot Frontage: 19.69 Feet
Additional Media
- Virtual Tour: http://tours.gtavtours.com/436-riverstone-dr-oakville
Rooms
Room details for 436 Riverstone Drive, Oakville
| Type | Dimensions | Description |
|---|---|---|
| Great Rm Main | 3.04 x 4.84 | Hardwood Floor, Open Concept, O/Looks Dining |
| Dining Main | 2.61 x 3.07 | Hardwood Floor, Combined W/Great Rm |
| Kitchen Main | 2.43 x 3.04 | Modern Kitchen, Stainless Steel Appl, O/Looks Garden |
| Breakfast Main | 2.43 x 2.59 | Eat-In Kitchen, W/O To Deck |
| Master 2nd | 3.95 x 4.35 | 4 Pc Ensuite, W/I Closet |
| 2nd Br 2nd | 2.91 x 4.27 | O/Looks Park, Double Closet |
| 3rd Br 2nd | 2.73 x 2.74 | O/Looks Park, Double Closet |
| Media/Ent 2nd | 2.43 x 2.85 | Open Concept |
| XXXXXXXX | XXX XX, XXXX |
XXXX XXX XXXX |
$XXX,XXX |
| XXX XX, XXXX |
XXXXXX XXX XXXX |
$XXX,XXX | |
| XXXXXXXX | XXX XX, XXXX |
XXXX XXX XXXX |
$XXX,XXX |
| XXX XX, XXXX |
XXXXXX XXX XXXX |
$XXX,XXX |
| XXXXXXXX XXXX | XXX XX, XXXX | $847,000 XXX XXXX |
| XXXXXXXX XXXXXX | XXX XX, XXXX | $699,900 XXX XXXX |
| XXXXXXXX XXXX | XXX XX, XXXX | $668,000 XXX XXXX |
| XXXXXXXX XXXXXX | XXX XX, XXXX | $638,000 XXX XXXX |

Sheridan Public School
Elementary: PublicMunn's Public School
Elementary: PublicPost's Corners Public School
Elementary: PublicSt Marguerite d'Youville Elementary School
Elementary: CatholicSt Andrew Catholic School
Elementary: CatholicJoshua Creek Public School
Elementary: PublicÉcole secondaire Gaétan Gervais
Secondary: PublicGary Allan High School - Oakville
Secondary: PublicGary Allan High School - STEP
Secondary: PublicHoly Trinity Catholic Secondary School
Secondary: CatholicIroquois Ridge High School
Secondary: PublicWhite Oaks High School
Secondary: Public- 2 bath
- 3 bed
- 1100 sqft
68 Onslow Court, Oakville, Ontario • L6H 1J2 • 1003 - CP College Park



