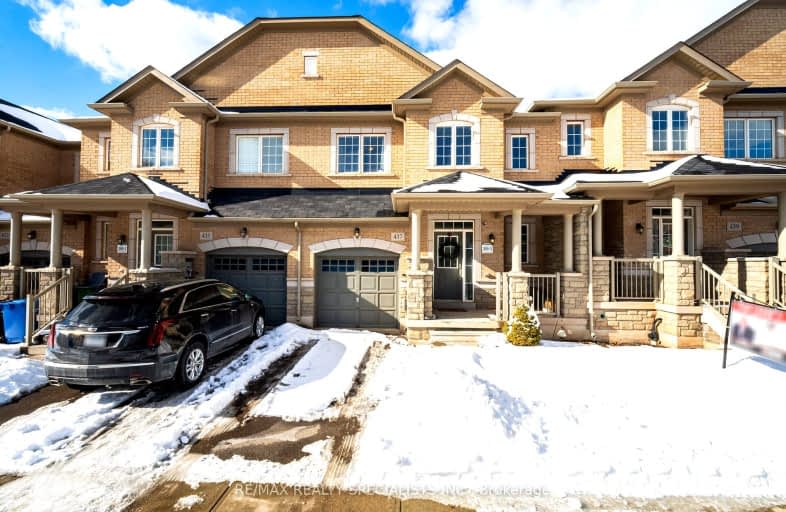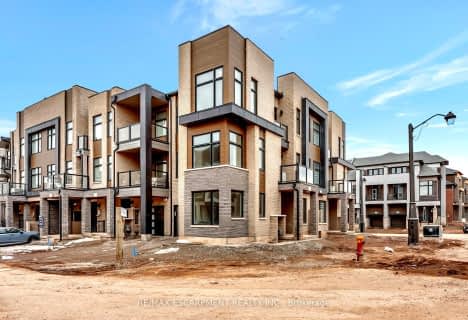
St. Gregory the Great (Elementary)
Elementary: CatholicMunn's Public School
Elementary: PublicPost's Corners Public School
Elementary: PublicSt Marguerite d'Youville Elementary School
Elementary: CatholicSt Andrew Catholic School
Elementary: CatholicJoshua Creek Public School
Elementary: PublicGary Allan High School - Oakville
Secondary: PublicGary Allan High School - STEP
Secondary: PublicLoyola Catholic Secondary School
Secondary: CatholicHoly Trinity Catholic Secondary School
Secondary: CatholicIroquois Ridge High School
Secondary: PublicWhite Oaks High School
Secondary: Public-
Litchfield Park
White Oaks Blvd (at Litchfield Rd), Oakville ON 2.58km -
Tom Chater Memorial Park
3195 the Collegeway, Mississauga ON L5L 4Z6 4.25km -
Nottinghill Park
Oakville ON 5.56km
-
TD Bank Financial Group
2517 Prince Michael Dr, Oakville ON L6H 0E9 0.93km -
CIBC
501 Dundas St W, Oakville ON L6M 1L9 3.74km -
TD Bank Financial Group
321 Iroquois Shore Rd, Oakville ON L6H 1M3 3.87km
- 3 bath
- 3 bed
- 1500 sqft
512 Threshing Mill Boulevard, Oakville, Ontario • L6H 7H5 • 1010 - JM Joshua Meadows
- 4 bath
- 3 bed
- 1500 sqft
3082 Eberly Woods Drive, Oakville, Ontario • L6M 0T5 • 1008 - GO Glenorchy
- 3 bath
- 3 bed
- 1500 sqft
3303 Carding Mill Trail, Oakville, Ontario • L6M 0N3 • 1008 - GO Glenorchy
- 4 bath
- 4 bed
- 2000 sqft
3046 Perkins Way, Oakville, Ontario • L6H 7Z3 • 1010 - JM Joshua Meadows
- 3 bath
- 3 bed
- 1500 sqft
1404 Courtleigh Trail, Oakville, Ontario • L6H 7Y7 • 1009 - JC Joshua Creek
- 5 bath
- 4 bed
- 2000 sqft
3271 Crystal Drive, Oakville, Ontario • L6M 5S9 • 1008 - GO Glenorchy
- 3 bath
- 4 bed
- 1500 sqft
1174 Tanbark Avenue, Oakville, Ontario • L6H 8C4 • 1008 - GO Glenorchy













