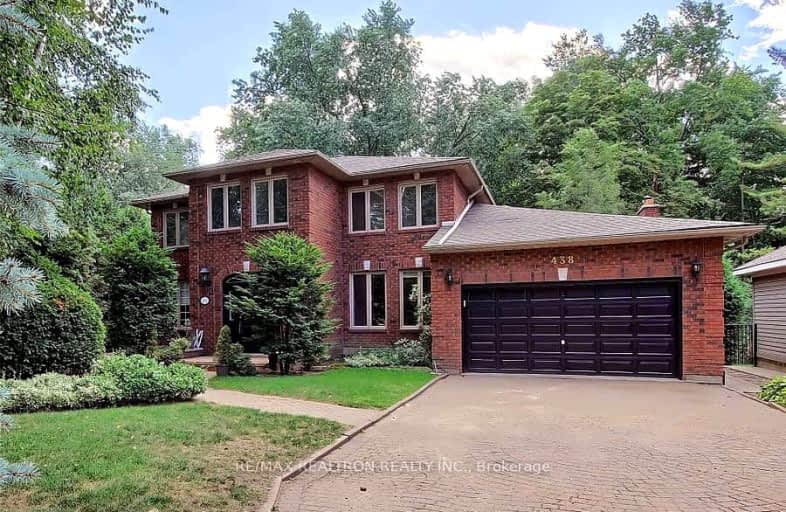Car-Dependent
- Most errands require a car.
Some Transit
- Most errands require a car.
Somewhat Bikeable
- Most errands require a car.

New Central Public School
Elementary: PublicSt Luke Elementary School
Elementary: CatholicSt Vincent's Catholic School
Elementary: CatholicFalgarwood Public School
Elementary: PublicE J James Public School
Elementary: PublicMaple Grove Public School
Elementary: PublicÉcole secondaire Gaétan Gervais
Secondary: PublicGary Allan High School - STEP
Secondary: PublicClarkson Secondary School
Secondary: PublicOakville Trafalgar High School
Secondary: PublicSt Thomas Aquinas Roman Catholic Secondary School
Secondary: CatholicWhite Oaks High School
Secondary: Public-
Lakeside Park
2 Navy St (at Front St.), Oakville ON L6J 2Y5 3.14km -
Tannery Park
10 WALKER St, Oakville ON 3.43km -
Trafalgar Park
Oakville ON 3.61km
-
CIBC
277 Lakeshore Rd E, Oakville ON L6J 6J3 2.61km -
TD Bank Financial Group
2325 Trafalgar Rd (at Rosegate Way), Oakville ON L6H 6N9 4.28km -
CIBC
271 Hays Blvd, Oakville ON L6H 6Z3 4.76km
- 4 bath
- 4 bed
- 2500 sqft
1181 Glenashton Drive, Oakville, Ontario • L6H 5L7 • Iroquois Ridge North
- 5 bath
- 6 bed
- 3000 sqft
1182 Lindenrock Drive, Oakville, Ontario • L6H 6T4 • Iroquois Ridge North
- 4 bath
- 4 bed
- 2000 sqft
1449 Golden Meadow Trail, Oakville, Ontario • L6H 3G9 • Iroquois Ridge South








