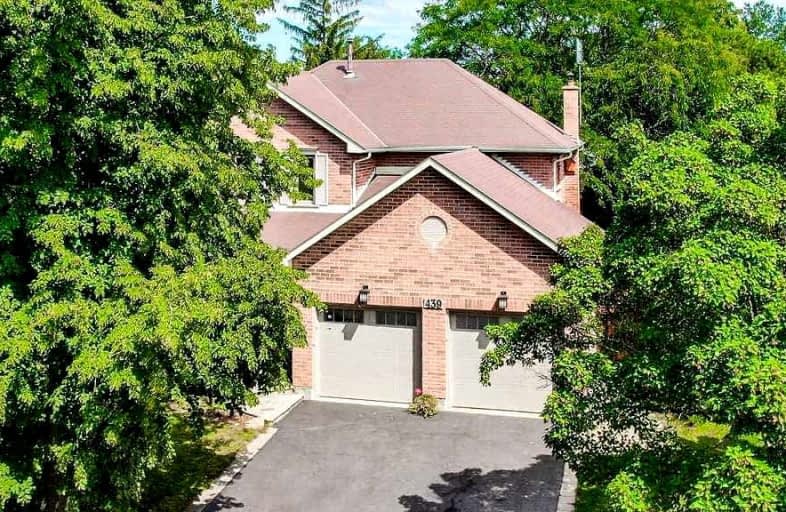
Hillside Public School Public School
Elementary: Public
2.39 km
St Helen Separate School
Elementary: Catholic
2.11 km
St Luke Elementary School
Elementary: Catholic
1.78 km
E J James Public School
Elementary: Public
2.42 km
Maple Grove Public School
Elementary: Public
1.61 km
James W. Hill Public School
Elementary: Public
2.08 km
Erindale Secondary School
Secondary: Public
5.98 km
Clarkson Secondary School
Secondary: Public
1.85 km
Iona Secondary School
Secondary: Catholic
3.68 km
Lorne Park Secondary School
Secondary: Public
5.14 km
Oakville Trafalgar High School
Secondary: Public
1.83 km
Iroquois Ridge High School
Secondary: Public
4.43 km







