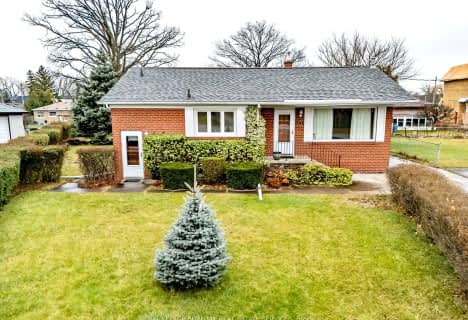Removed on Mar 18, 2019
Note: Property is not currently for sale or for rent.

-
Type: Detached
-
Style: Bungalow
-
Size: 1100 sqft
-
Lot Size: 115 x 66 Feet
-
Age: 51-99 years
-
Taxes: $4,000 per year
-
Days on Site: 34 Days
-
Added: Feb 11, 2019 (1 month on market)
-
Updated:
-
Last Checked: 2 hours ago
-
MLS®#: W4357445
-
Listed By: Re/max realty specialists inc., brokerage
Fabulous Location On Transitioning Street With High End Custom Built In Great Southeast Neighbourhood! Close To Go Transit, Lake Bronte Village, Multiple Panes, Shopping And Easy Highway Access! Tasteful Bungalow On Large Private Lot. Offers 3 + 1 Bdrm, 2 Full Bathrooms. Includes Recessed Exterior Lighting, Bathroom With Large Glass Shower Door And Basement In-Law Suite. Shows Very Well.
Extras
Fridge, Stove, Dishwasher, Microwave, Clothes Washer/Dryer, Electrical Lights And Window Coverings.
Property Details
Facts for 441 Saville Crescent, Oakville
Status
Days on Market: 34
Last Status: Terminated
Sold Date: Jan 01, 0001
Closed Date: Jan 01, 0001
Expiry Date: May 30, 2019
Unavailable Date: Mar 18, 2019
Input Date: Feb 11, 2019
Property
Status: Sale
Property Type: Detached
Style: Bungalow
Size (sq ft): 1100
Age: 51-99
Area: Oakville
Community: Bronte West
Availability Date: May 15, 2019
Inside
Bedrooms: 3
Bedrooms Plus: 1
Bathrooms: 2
Kitchens: 1
Rooms: 10
Den/Family Room: No
Air Conditioning: Central Air
Fireplace: No
Washrooms: 2
Building
Basement: Fin W/O
Heat Type: Forced Air
Heat Source: Gas
Exterior: Brick
Water Supply: Municipal
Special Designation: Unknown
Parking
Driveway: Private
Garage Spaces: 1
Garage Type: Attached
Covered Parking Spaces: 3
Fees
Tax Year: 2018
Tax Legal Description: Lt 176, Pl 852; S/T 78149 Oakville
Taxes: $4,000
Land
Cross Street: Third Line/Bridge Ro
Municipality District: Oakville
Fronting On: East
Parcel Number: 248510150
Pool: None
Sewer: Sewers
Lot Depth: 66 Feet
Lot Frontage: 115 Feet
Acres: < .50
Rooms
Room details for 441 Saville Crescent, Oakville
| Type | Dimensions | Description |
|---|---|---|
| Living Main | 3.43 x 3.51 | |
| Dining Main | 3.51 x 3.43 | |
| Kitchen Main | 2.74 x 3.66 | |
| Master Main | 3.05 x 4.11 | |
| Br Main | 3.05 x 3.66 | |
| Br Main | 2.90 x 3.05 | |
| Kitchen Lower | 2.90 x 4.11 | |
| Laundry Lower | 3.50 x 3.50 | |
| Living Lower | 4.57 x 5.64 | |
| Br Lower | - |
| XXXXXXXX | XXX XX, XXXX |
XXXXXX XXX XXXX |
$X,XXX |
| XXX XX, XXXX |
XXXXXX XXX XXXX |
$X,XXX | |
| XXXXXXXX | XXX XX, XXXX |
XXXX XXX XXXX |
$XXX,XXX |
| XXX XX, XXXX |
XXXXXX XXX XXXX |
$XXX,XXX | |
| XXXXXXXX | XXX XX, XXXX |
XXXXXXXX XXX XXXX |
|
| XXX XX, XXXX |
XXXXXX XXX XXXX |
$XXX,XXX | |
| XXXXXXXX | XXX XX, XXXX |
XXXXXXX XXX XXXX |
|
| XXX XX, XXXX |
XXXXXX XXX XXXX |
$XXX,XXX | |
| XXXXXXXX | XXX XX, XXXX |
XXXXXX XXX XXXX |
$X,XXX |
| XXX XX, XXXX |
XXXXXX XXX XXXX |
$X,XXX | |
| XXXXXXXX | XXX XX, XXXX |
XXXXXXX XXX XXXX |
|
| XXX XX, XXXX |
XXXXXX XXX XXXX |
$X,XXX,XXX | |
| XXXXXXXX | XXX XX, XXXX |
XXXXXXX XXX XXXX |
|
| XXX XX, XXXX |
XXXXXX XXX XXXX |
$X,XXX |
| XXXXXXXX XXXXXX | XXX XX, XXXX | $2,850 XXX XXXX |
| XXXXXXXX XXXXXX | XXX XX, XXXX | $2,850 XXX XXXX |
| XXXXXXXX XXXX | XXX XX, XXXX | $923,000 XXX XXXX |
| XXXXXXXX XXXXXX | XXX XX, XXXX | $939,000 XXX XXXX |
| XXXXXXXX XXXXXXXX | XXX XX, XXXX | XXX XXXX |
| XXXXXXXX XXXXXX | XXX XX, XXXX | $949,000 XXX XXXX |
| XXXXXXXX XXXXXXX | XXX XX, XXXX | XXX XXXX |
| XXXXXXXX XXXXXX | XXX XX, XXXX | $989,000 XXX XXXX |
| XXXXXXXX XXXXXX | XXX XX, XXXX | $2,300 XXX XXXX |
| XXXXXXXX XXXXXX | XXX XX, XXXX | $2,300 XXX XXXX |
| XXXXXXXX XXXXXXX | XXX XX, XXXX | XXX XXXX |
| XXXXXXXX XXXXXX | XXX XX, XXXX | $1,039,000 XXX XXXX |
| XXXXXXXX XXXXXXX | XXX XX, XXXX | XXX XXXX |
| XXXXXXXX XXXXXX | XXX XX, XXXX | $2,300 XXX XXXX |

École élémentaire Patricia-Picknell
Elementary: PublicBrookdale Public School
Elementary: PublicGladys Speers Public School
Elementary: PublicSt Joseph's School
Elementary: CatholicEastview Public School
Elementary: PublicSt Dominics Separate School
Elementary: CatholicGary Allan High School - Oakville
Secondary: PublicAbbey Park High School
Secondary: PublicGarth Webb Secondary School
Secondary: PublicSt Ignatius of Loyola Secondary School
Secondary: CatholicThomas A Blakelock High School
Secondary: PublicSt Thomas Aquinas Roman Catholic Secondary School
Secondary: Catholic- 1 bath
- 3 bed
382 Tamarack Circle, Oakville, Ontario • L6K 2M9 • 1020 - WO West

