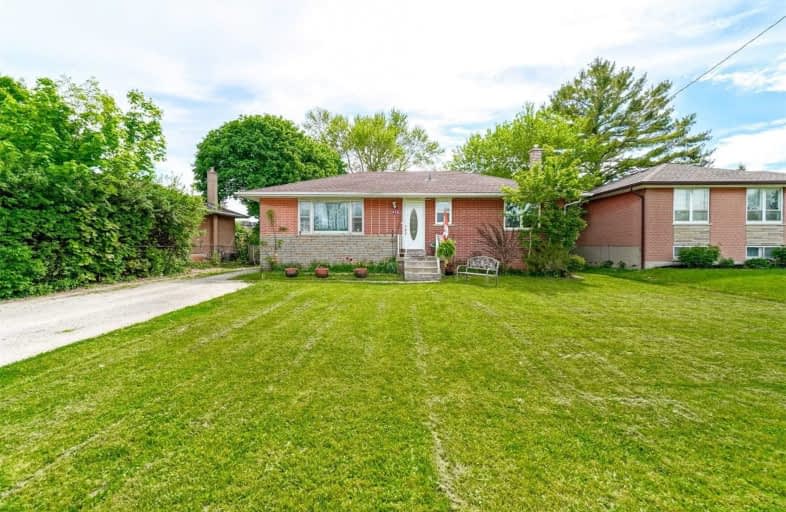Sold on Jul 10, 2020
Note: Property is not currently for sale or for rent.

-
Type: Detached
-
Style: Bungalow
-
Lot Size: 60 x 125 Feet
-
Age: 31-50 years
-
Taxes: $3,753 per year
-
Days on Site: 9 Days
-
Added: Jul 01, 2020 (1 week on market)
-
Updated:
-
Last Checked: 3 months ago
-
MLS®#: W4813202
-
Listed By: Cloud realty, brokerage
South Oakvile For Less Than 1 Million!!!Brick Bungalow, Hardwood On The Main Level.Kitchen With Walkout To Deck In The Rear Yard.Fully Finished Lower Level Nanny Suite With Seperate Kitchen,Laundry & Bath Laminate Floors And Plenty Of Storage. Make This Home Ideal For Investors & Extended Families. Conveniently Located Within Walking Distance To Schools, Parks & South Oakville Mall. Easy Access To Major Highway. Walk To Coronation Park. Many Custom Homes !
Extras
Home Is Currently Leased For $2800 To Amazing Tenants That Would Like To Stay. Amazing For Investors,Builders & Extended Family!!!2 Kitchens,2Laundries. Short Distance To Bronte Go Station!
Property Details
Facts for 442 Third Line, Oakville
Status
Days on Market: 9
Last Status: Sold
Sold Date: Jul 10, 2020
Closed Date: Aug 27, 2020
Expiry Date: May 28, 2022
Sold Price: $835,000
Unavailable Date: Jul 10, 2020
Input Date: Jul 01, 2020
Prior LSC: Listing with no contract changes
Property
Status: Sale
Property Type: Detached
Style: Bungalow
Age: 31-50
Area: Oakville
Community: Bronte East
Availability Date: Flexible
Inside
Bedrooms: 3
Bedrooms Plus: 2
Bathrooms: 2
Kitchens: 1
Kitchens Plus: 1
Rooms: 5
Den/Family Room: No
Air Conditioning: None
Fireplace: No
Laundry Level: Lower
Central Vacuum: N
Washrooms: 2
Building
Basement: Full
Basement 2: Part Fin
Heat Type: Forced Air
Heat Source: Gas
Exterior: Brick
Elevator: N
Water Supply: Municipal
Special Designation: Unknown
Parking
Driveway: Pvt Double
Garage Type: None
Covered Parking Spaces: 4
Total Parking Spaces: 4
Fees
Tax Year: 2019
Tax Legal Description: Lt 343, Pl 852
Taxes: $3,753
Land
Cross Street: Speers Road/Third Li
Municipality District: Oakville
Fronting On: West
Pool: None
Sewer: Sewers
Lot Depth: 125 Feet
Lot Frontage: 60 Feet
Acres: < .50
Zoning: Residential
Rooms
Room details for 442 Third Line, Oakville
| Type | Dimensions | Description |
|---|---|---|
| Living Ground | 3.66 x 5.79 | Hardwood Floor |
| Kitchen Ground | 5.79 x 3.66 | |
| Master Ground | 2.77 x 3.35 | |
| 2nd Br Ground | 3.35 x 3.35 | |
| 3rd Br Ground | 2.99 x 2.32 |
| XXXXXXXX | XXX XX, XXXX |
XXXX XXX XXXX |
$XXX,XXX |
| XXX XX, XXXX |
XXXXXX XXX XXXX |
$XXX,XXX | |
| XXXXXXXX | XXX XX, XXXX |
XXXXXXX XXX XXXX |
|
| XXX XX, XXXX |
XXXXXX XXX XXXX |
$XXX,XXX | |
| XXXXXXXX | XXX XX, XXXX |
XXXX XXX XXXX |
$XXX,XXX |
| XXX XX, XXXX |
XXXXXX XXX XXXX |
$XXX,XXX |
| XXXXXXXX XXXX | XXX XX, XXXX | $835,000 XXX XXXX |
| XXXXXXXX XXXXXX | XXX XX, XXXX | $788,888 XXX XXXX |
| XXXXXXXX XXXXXXX | XXX XX, XXXX | XXX XXXX |
| XXXXXXXX XXXXXX | XXX XX, XXXX | $928,888 XXX XXXX |
| XXXXXXXX XXXX | XXX XX, XXXX | $620,000 XXX XXXX |
| XXXXXXXX XXXXXX | XXX XX, XXXX | $570,000 XXX XXXX |

École élémentaire Patricia-Picknell
Elementary: PublicBrookdale Public School
Elementary: PublicGladys Speers Public School
Elementary: PublicSt Joseph's School
Elementary: CatholicEastview Public School
Elementary: PublicSt Dominics Separate School
Elementary: CatholicGary Allan High School - Oakville
Secondary: PublicAbbey Park High School
Secondary: PublicGarth Webb Secondary School
Secondary: PublicSt Ignatius of Loyola Secondary School
Secondary: CatholicThomas A Blakelock High School
Secondary: PublicSt Thomas Aquinas Roman Catholic Secondary School
Secondary: Catholic

