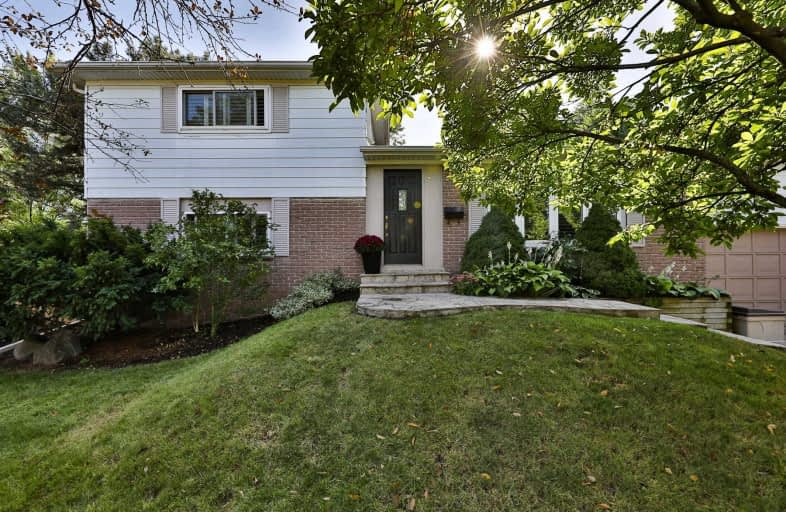Sold on Sep 15, 2019
Note: Property is not currently for sale or for rent.

-
Type: Detached
-
Style: Sidesplit 4
-
Size: 1500 sqft
-
Lot Size: 44.06 x 103.73 Feet
-
Age: 51-99 years
-
Taxes: $4,208 per year
-
Days on Site: 2 Days
-
Added: Sep 16, 2019 (2 days on market)
-
Updated:
-
Last Checked: 2 hours ago
-
MLS®#: W4577040
-
Listed By: Royal lepage real estate services ltd., brokerage
Fabulous 4 Bedroom Sidesplit Situated On A Pie Lot On Quiet Family Friendly Cres Backing On To Qe Community Centre. Open Concept With Upgraded Kitchen, Dark Hardwood, Crown Molding & Neutral Decor. Great Layout With All Bedrooms Above Grade But Offering Space & Privacy On Different Levels. Newly Finished Bsmt W/Plank Vinyl Flooring, Pot Lights, 2-Piece Bathroom, Kitchenette Area With Quartz Counters And Laundry Room. Walk To Parks, Schools & Trendy Bronte.
Extras
All Electric Light Fixtures, All Window Coverings, Fridge, Stove, Dishwasher, Washer, Dryer, Garage Door Opener And Remote, Bathroom Mirrors. Excl. Fridge In Basement, Tv & Bracket
Property Details
Facts for 444 Withnell Crescent, Oakville
Status
Days on Market: 2
Last Status: Sold
Sold Date: Sep 15, 2019
Closed Date: Dec 05, 2019
Expiry Date: Feb 12, 2020
Sold Price: $921,000
Unavailable Date: Sep 15, 2019
Input Date: Sep 13, 2019
Prior LSC: Listing with no contract changes
Property
Status: Sale
Property Type: Detached
Style: Sidesplit 4
Size (sq ft): 1500
Age: 51-99
Area: Oakville
Community: Bronte East
Availability Date: 60-90
Assessment Amount: $608,000
Assessment Year: 2016
Inside
Bedrooms: 4
Bathrooms: 3
Kitchens: 1
Rooms: 8
Den/Family Room: No
Air Conditioning: Central Air
Fireplace: No
Laundry Level: Lower
Washrooms: 3
Building
Basement: Finished
Basement 2: Part Bsmt
Heat Type: Forced Air
Heat Source: Gas
Exterior: Alum Siding
Exterior: Brick
Water Supply: Municipal
Special Designation: Unknown
Parking
Driveway: Private
Garage Spaces: 1
Garage Type: Attached
Covered Parking Spaces: 4
Total Parking Spaces: 5
Fees
Tax Year: 2019
Tax Legal Description: Pcl 62-1, Sec M24 ; Lt 62, Pl M24 ; Oakville
Taxes: $4,208
Land
Cross Street: Bridge Rd/Sunset Dr/
Municipality District: Oakville
Fronting On: West
Parcel Number: 248540062
Pool: None
Sewer: Sewers
Lot Depth: 103.73 Feet
Lot Frontage: 44.06 Feet
Lot Irregularities: 44.08 X 103.91 X 93.2
Acres: < .50
Zoning: Res
Additional Media
- Virtual Tour: http://videotours.properties/444withnell
Rooms
Room details for 444 Withnell Crescent, Oakville
| Type | Dimensions | Description |
|---|---|---|
| Br Main | 4.65 x 3.23 | Hardwood Floor, California Shutters |
| Br Main | 3.71 x 2.62 | Hardwood Floor, California Shutters |
| Bathroom Main | - | 2 Pc Bath |
| Living 2nd | 5.11 x 3.96 | Hardwood Floor, California Shutters, Crown Moulding |
| Dining 2nd | 3.17 x 2.74 | Hardwood Floor, California Shutters, W/O To Deck |
| Kitchen 2nd | 3.81 x 3.05 | Hardwood Floor, California Shutters |
| Master 3rd | 4.78 x 3.38 | California Shutters |
| Br 3rd | 3.84 x 3.05 | California Shutters |
| Bathroom 3rd | - | 4 Pc Bath |
| Rec Bsmt | 6.65 x 6.30 | |
| Bathroom Bsmt | - | 2 Pc Bath |
| Laundry Bsmt | - |
| XXXXXXXX | XXX XX, XXXX |
XXXX XXX XXXX |
$XXX,XXX |
| XXX XX, XXXX |
XXXXXX XXX XXXX |
$XXX,XXX |
| XXXXXXXX XXXX | XXX XX, XXXX | $921,000 XXX XXXX |
| XXXXXXXX XXXXXX | XXX XX, XXXX | $899,900 XXX XXXX |

École élémentaire Patricia-Picknell
Elementary: PublicBrookdale Public School
Elementary: PublicGladys Speers Public School
Elementary: PublicSt Joseph's School
Elementary: CatholicEastview Public School
Elementary: PublicSt Dominics Separate School
Elementary: CatholicRobert Bateman High School
Secondary: PublicAbbey Park High School
Secondary: PublicGarth Webb Secondary School
Secondary: PublicSt Ignatius of Loyola Secondary School
Secondary: CatholicThomas A Blakelock High School
Secondary: PublicSt Thomas Aquinas Roman Catholic Secondary School
Secondary: Catholic

