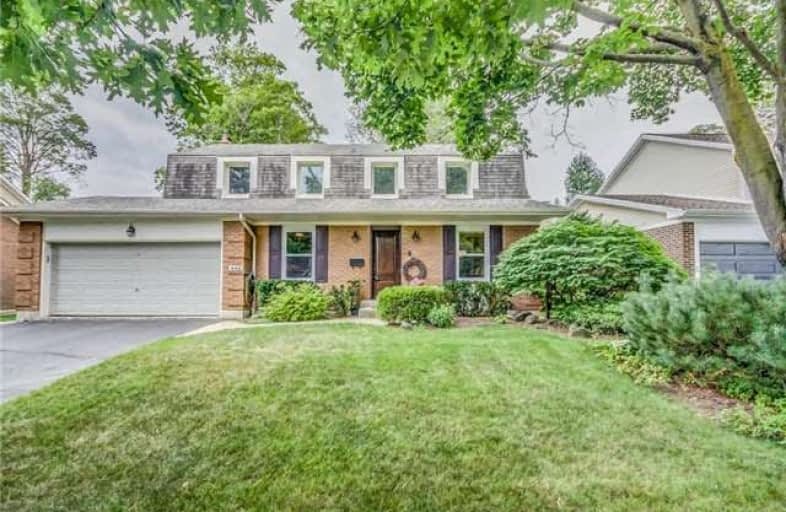Sold on Jan 06, 2018
Note: Property is not currently for sale or for rent.

-
Type: Detached
-
Style: 2-Storey
-
Lot Size: 60 x 103.62 Feet
-
Age: 31-50 years
-
Taxes: $5,669 per year
-
Days on Site: 67 Days
-
Added: Sep 07, 2019 (2 months on market)
-
Updated:
-
Last Checked: 59 minutes ago
-
MLS®#: W3970788
-
Listed By: Homelife/response realty inc., brokerage
This Fabulous Detached Home In Eastlake On Secluded Mature Lot. Desirable & Prestigious Area. Meticulously Maintained W/Many Upgrades. Hardwood Floors Thru-Out. Newly Changed Windows. Spacious Master Bedroom Features 3 Pc Ensuite W/Heated Flrs. Finished Basement.Walk To The Best Schools Of Maple Grove Public, E.J. James And Oakville Trafalgar. Close To Parks, Shopping & Qew. Minutes Drive To Go Station. Don't Miss This Absolute Move In Condition Home.
Extras
Fridge, Stove, B/I Dishwasher, Washer, Dryer All Elfs, Hwt (R)
Property Details
Facts for 446 Dorland Road, Oakville
Status
Days on Market: 67
Last Status: Sold
Sold Date: Jan 06, 2018
Closed Date: Apr 26, 2018
Expiry Date: Jan 31, 2018
Sold Price: $1,235,000
Unavailable Date: Jan 06, 2018
Input Date: Oct 31, 2017
Property
Status: Sale
Property Type: Detached
Style: 2-Storey
Age: 31-50
Area: Oakville
Community: Eastlake
Availability Date: Nov 15/17
Inside
Bedrooms: 4
Bathrooms: 3
Kitchens: 1
Rooms: 8
Den/Family Room: Yes
Air Conditioning: Central Air
Fireplace: No
Laundry Level: Lower
Central Vacuum: N
Washrooms: 3
Utilities
Electricity: Yes
Gas: Yes
Cable: Yes
Telephone: Yes
Building
Basement: Finished
Heat Type: Forced Air
Heat Source: Gas
Exterior: Brick
Elevator: N
UFFI: No
Water Supply: Municipal
Special Designation: Unknown
Retirement: N
Parking
Driveway: Private
Garage Spaces: 2
Garage Type: Attached
Covered Parking Spaces: 2
Total Parking Spaces: 4
Fees
Tax Year: 2017
Tax Legal Description: Pcl 65-1, Sec M168; Lt 65, Pl M168; Oakville
Taxes: $5,669
Highlights
Feature: Level
Feature: Park
Feature: Public Transit
Feature: School
Feature: Wooded/Treed
Land
Cross Street: Ford Dr/Constance Dr
Municipality District: Oakville
Fronting On: East
Pool: None
Sewer: Sewers
Lot Depth: 103.62 Feet
Lot Frontage: 60 Feet
Additional Media
- Virtual Tour: http://just4agent.com/vtour/446-dorland-road/
Rooms
Room details for 446 Dorland Road, Oakville
| Type | Dimensions | Description |
|---|---|---|
| Living Ground | 3.78 x 2.88 | Hardwood Floor, Pot Lights |
| Family Ground | 3.60 x 4.86 | Hardwood Floor, Bay Window |
| Dining Ground | 3.60 x 4.28 | Hardwood Floor, Wainscoting |
| Kitchen Ground | 5.49 x 2.46 | Breakfast Area, Stainless Steel Appl |
| Master 2nd | 3.86 x 5.64 | W/I Closet, Hardwood Floor, 3 Pc Ensuite |
| 2nd Br 2nd | 3.06 x 4.66 | Double Closet, Hardwood Floor |
| 3rd Br 2nd | 2.96 x 3.51 | Double Closet, Hardwood Floor |
| 4th Br 2nd | 2.86 x 2.78 | W/I Closet, Hardwood Floor |
| Laundry Bsmt | - | Laminate, Pot Lights |
| XXXXXXXX | XXX XX, XXXX |
XXXX XXX XXXX |
$X,XXX,XXX |
| XXX XX, XXXX |
XXXXXX XXX XXXX |
$X,XXX,XXX | |
| XXXXXXXX | XXX XX, XXXX |
XXXXXXXX XXX XXXX |
|
| XXX XX, XXXX |
XXXXXX XXX XXXX |
$X,XXX,XXX |
| XXXXXXXX XXXX | XXX XX, XXXX | $1,235,000 XXX XXXX |
| XXXXXXXX XXXXXX | XXX XX, XXXX | $1,298,000 XXX XXXX |
| XXXXXXXX XXXXXXXX | XXX XX, XXXX | XXX XXXX |
| XXXXXXXX XXXXXX | XXX XX, XXXX | $1,349,800 XXX XXXX |

St Helen Separate School
Elementary: CatholicSt Luke Elementary School
Elementary: CatholicSt Vincent's Catholic School
Elementary: CatholicE J James Public School
Elementary: PublicMaple Grove Public School
Elementary: PublicJames W. Hill Public School
Elementary: PublicÉcole secondaire Gaétan Gervais
Secondary: PublicClarkson Secondary School
Secondary: PublicIona Secondary School
Secondary: CatholicLorne Park Secondary School
Secondary: PublicOakville Trafalgar High School
Secondary: PublicIroquois Ridge High School
Secondary: Public- — bath
- — bed
1292 Elgin Crescent, Oakville, Ontario • L6H 2J7 • 1005 - FA Falgarwood



