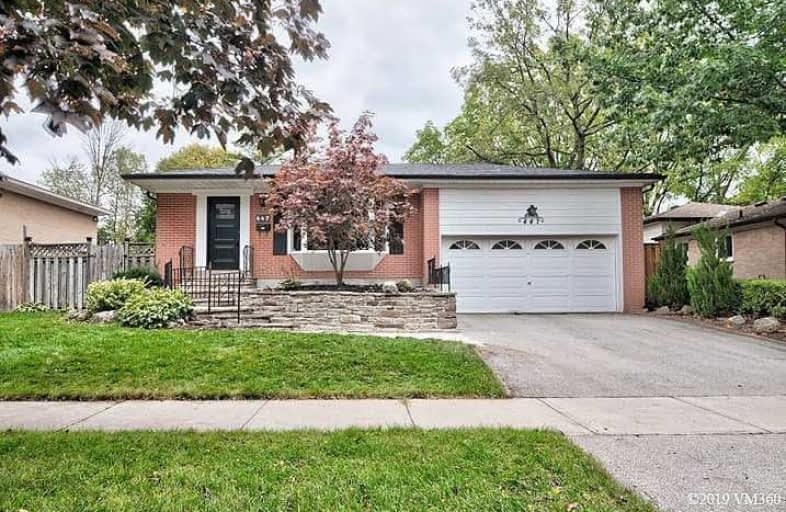Sold on Jan 22, 2021
Note: Property is not currently for sale or for rent.

-
Type: Detached
-
Style: Backsplit 4
-
Lot Size: 60 x 110 Feet
-
Age: No Data
-
Taxes: $5,133 per year
-
Days on Site: 1 Days
-
Added: Jan 21, 2021 (1 day on market)
-
Updated:
-
Last Checked: 3 months ago
-
MLS®#: W5090887
-
Listed By: Dream home realty inc., brokerage
Premium Lot In West Oakville Located In Quite And Mature Community. Spectacular Open Concept Layout With Over 2000 Sqft Living Space. Modern Kitchen With Quartz Countertop Central Island. Bay Window In The Main Floor, Lots Of Natural Lights. Spacious Outdoor Deck And Backyard With Mature Trees. Great Opportunity For Small Family. Ideal To Live In Or Build Your Dream House. Lots Of New Builds In The Area.
Extras
Minutes To Hwy, Bronte Go. Walk Distance To Bronte Harbour And Lake Of Ontario. Near Schools, Community Centre, Shopping Centre. Inclusion: S/S Appliances, W/D, Elfs And Window Coverings.
Property Details
Facts for 447 Sunset Drive, Oakville
Status
Days on Market: 1
Last Status: Sold
Sold Date: Jan 22, 2021
Closed Date: Mar 04, 2021
Expiry Date: Apr 30, 2021
Sold Price: $1,262,000
Unavailable Date: Jan 22, 2021
Input Date: Jan 21, 2021
Prior LSC: Listing with no contract changes
Property
Status: Sale
Property Type: Detached
Style: Backsplit 4
Area: Oakville
Community: Bronte West
Availability Date: 60/90
Inside
Bedrooms: 3
Bathrooms: 2
Kitchens: 1
Rooms: 9
Den/Family Room: No
Air Conditioning: Central Air
Fireplace: No
Laundry Level: Lower
Central Vacuum: N
Washrooms: 2
Building
Basement: Finished
Heat Type: Forced Air
Heat Source: Gas
Exterior: Alum Siding
Exterior: Brick
Elevator: N
Water Supply: Municipal
Special Designation: Unknown
Parking
Driveway: Private
Garage Spaces: 2
Garage Type: Attached
Covered Parking Spaces: 2
Total Parking Spaces: 4
Fees
Tax Year: 2020
Tax Legal Description: Pcl 26-1, Sec M24; Lt26, Pl M24; Oakville
Taxes: $5,133
Highlights
Feature: Public Trans
Feature: School
Land
Cross Street: Rebecca/N. On Sunset
Municipality District: Oakville
Fronting On: East
Pool: None
Sewer: Sewers
Lot Depth: 110 Feet
Lot Frontage: 60 Feet
Lot Irregularities: 60 X 110
Acres: < .50
Zoning: Residential
Rooms
Room details for 447 Sunset Drive, Oakville
| Type | Dimensions | Description |
|---|---|---|
| Living Ground | 3.66 x 4.59 | Combined W/Kitchen, Bay Window, Hardwood Floor |
| Dining Ground | 3.81 x 3.15 | W/O To Deck, Open Concept, Hardwood Floor |
| Kitchen Ground | 5.15 x 3.30 | Stainless Steel Appl, Granite Counter, B/I Dishwasher |
| Master 2nd | 5.25 x 3.45 | W/I Closet, Laminate |
| Br 2nd | 3.96 x 2.74 | Closet, Laminate |
| Br Ground | 3.74 x 2.99 | Closet |
| Rec Bsmt | 6.10 x 4.75 | Combined W/Living, Laminate |
| Laundry Bsmt | - | |
| 4 Pc Bath | - | |
| 3 Pc Bath | - |
| XXXXXXXX | XXX XX, XXXX |
XXXX XXX XXXX |
$X,XXX,XXX |
| XXX XX, XXXX |
XXXXXX XXX XXXX |
$XXX,XXX | |
| XXXXXXXX | XXX XX, XXXX |
XXXXXXX XXX XXXX |
|
| XXX XX, XXXX |
XXXXXX XXX XXXX |
$X,XXX | |
| XXXXXXXX | XXX XX, XXXX |
XXXXXXX XXX XXXX |
|
| XXX XX, XXXX |
XXXXXX XXX XXXX |
$X,XXX,XXX | |
| XXXXXXXX | XXX XX, XXXX |
XXXX XXX XXXX |
$XXX,XXX |
| XXX XX, XXXX |
XXXXXX XXX XXXX |
$XXX,XXX | |
| XXXXXXXX | XXX XX, XXXX |
XXXXXXX XXX XXXX |
|
| XXX XX, XXXX |
XXXXXX XXX XXXX |
$X,XXX,XXX | |
| XXXXXXXX | XXX XX, XXXX |
XXXXXXX XXX XXXX |
|
| XXX XX, XXXX |
XXXXXX XXX XXXX |
$XXX,XXX |
| XXXXXXXX XXXX | XXX XX, XXXX | $1,262,000 XXX XXXX |
| XXXXXXXX XXXXXX | XXX XX, XXXX | $999,000 XXX XXXX |
| XXXXXXXX XXXXXXX | XXX XX, XXXX | XXX XXXX |
| XXXXXXXX XXXXXX | XXX XX, XXXX | $2,850 XXX XXXX |
| XXXXXXXX XXXXXXX | XXX XX, XXXX | XXX XXXX |
| XXXXXXXX XXXXXX | XXX XX, XXXX | $1,068,000 XXX XXXX |
| XXXXXXXX XXXX | XXX XX, XXXX | $980,000 XXX XXXX |
| XXXXXXXX XXXXXX | XXX XX, XXXX | $999,998 XXX XXXX |
| XXXXXXXX XXXXXXX | XXX XX, XXXX | XXX XXXX |
| XXXXXXXX XXXXXX | XXX XX, XXXX | $1,079,000 XXX XXXX |
| XXXXXXXX XXXXXXX | XXX XX, XXXX | XXX XXXX |
| XXXXXXXX XXXXXX | XXX XX, XXXX | $949,000 XXX XXXX |

École élémentaire Patricia-Picknell
Elementary: PublicBrookdale Public School
Elementary: PublicGladys Speers Public School
Elementary: PublicSt Joseph's School
Elementary: CatholicEastview Public School
Elementary: PublicSt Dominics Separate School
Elementary: CatholicRobert Bateman High School
Secondary: PublicAbbey Park High School
Secondary: PublicGarth Webb Secondary School
Secondary: PublicSt Ignatius of Loyola Secondary School
Secondary: CatholicThomas A Blakelock High School
Secondary: PublicSt Thomas Aquinas Roman Catholic Secondary School
Secondary: Catholic- 3 bath
- 3 bed
- 1500 sqft



